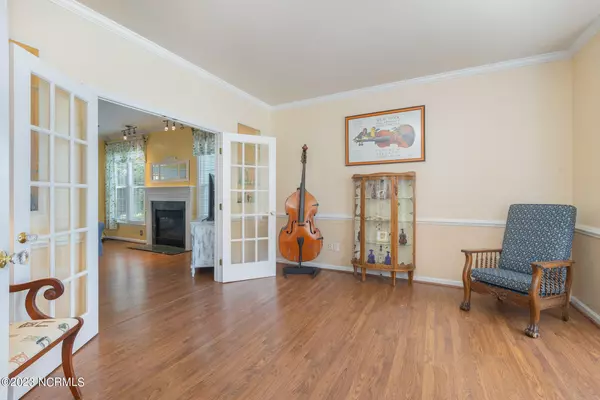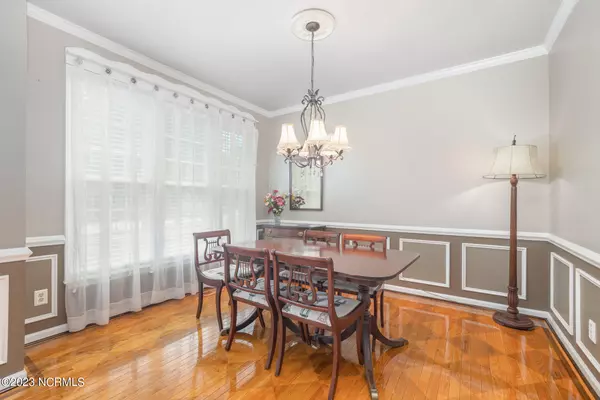$427,000
$427,000
For more information regarding the value of a property, please contact us for a free consultation.
3 Beds
3 Baths
2,225 SqFt
SOLD DATE : 12/13/2023
Key Details
Sold Price $427,000
Property Type Single Family Home
Sub Type Single Family Residence
Listing Status Sold
Purchase Type For Sale
Square Footage 2,225 sqft
Price per Sqft $191
Subdivision Glen Laurel
MLS Listing ID 100397344
Sold Date 12/13/23
Style Wood Frame
Bedrooms 3
Full Baths 2
Half Baths 1
HOA Y/N No
Originating Board North Carolina Regional MLS
Year Built 1996
Annual Tax Amount $3,284
Lot Size 0.420 Acres
Acres 0.42
Lot Dimensions 107x147x96x144
Property Description
CORNER Lot in Golf Course Community! Lush landscaping & Fenced Backyard. Recent updates include NEW Roof & Gutters, some Fresh Paint& some NEW Carpet. Several updated Vinyl Windows. Enter into newly sealed Hardwood Floors and staircase in entry & formal dining. 1st Floor HomeOffice leads to bright family room w/gas log fireplace. Kitchen offers GRANITE, Island, GAS Range w/convection oven. 2nd floor Owners suite with vaultedceiling was freshly painted & new carpet. Bath has separate shower/soaking tub. Spacious guest rooms. Large Bonus room. Oversized Screened Porchoverlooks deck, patio & firepit area perfect for entertaining. Side Entry Garage. Neighborhood pool (additional fees apply). Sidewalks throughout.
Location
State NC
County Johnston
Community Glen Laurel
Zoning RES
Direction Hwy 70 Bus to Clayton, L on Hwy 42, R on Glen Laurel Rd to subdivision
Rooms
Basement Crawl Space, None
Primary Bedroom Level Primary Living Area
Interior
Interior Features Foyer, Solid Surface, Kitchen Island, Ceiling Fan(s), Pantry, Eat-in Kitchen, Walk-In Closet(s)
Heating Electric, Forced Air
Cooling Central Air
Flooring Carpet, Laminate, Tile, Vinyl, Wood
Fireplaces Type Gas Log
Fireplace Yes
Appliance Stove/Oven - Gas, Microwave - Built-In, Dishwasher, Convection Oven
Exterior
Garage Attached, Concrete
Garage Spaces 2.0
Waterfront No
Roof Type Shingle
Porch Deck, Patio, Screened
Parking Type Attached, Concrete
Building
Lot Description Level, Corner Lot, Open Lot
Story 2
Sewer Municipal Sewer
Water Municipal Water
New Construction No
Others
Tax ID 05i04020k
Acceptable Financing Cash, Conventional, FHA, VA Loan
Listing Terms Cash, Conventional, FHA, VA Loan
Special Listing Condition None
Read Less Info
Want to know what your home might be worth? Contact us for a FREE valuation!

Our team is ready to help you sell your home for the highest possible price ASAP


"My job is to find and attract mastery-based agents to the office, protect the culture, and make sure everyone is happy! "
GET MORE INFORMATION






