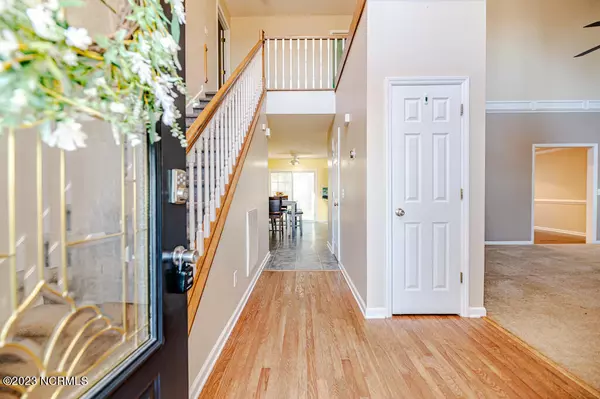$295,000
$299,900
1.6%For more information regarding the value of a property, please contact us for a free consultation.
3 Beds
3 Baths
2,404 SqFt
SOLD DATE : 12/12/2023
Key Details
Sold Price $295,000
Property Type Single Family Home
Sub Type Single Family Residence
Listing Status Sold
Purchase Type For Sale
Square Footage 2,404 sqft
Price per Sqft $122
Subdivision Crestview Estates
MLS Listing ID 100411337
Sold Date 12/12/23
Style Wood Frame
Bedrooms 3
Full Baths 2
Half Baths 1
HOA Y/N No
Originating Board North Carolina Regional MLS
Year Built 2002
Annual Tax Amount $2,019
Lot Size 0.340 Acres
Acres 0.34
Lot Dimensions 100X150
Property Description
Honey S-T-O-P the car and admire the CURB APPEAL! C'mon in to this charming oasis offering 3 bedrooms, a HUGE bonus room with 2 closets, and 2 1/2 bathrooms.Upon entering the home you will adore the sophisticated entryway, glorious cathedral ceilings with custom trim in the living room, formal dining room offering gleaming hardwood flooring and a spacious gourmet kitchen with a sparkling backsplash just like this homes personality!!! This gorgeous home is situated on a generously sized lot with a fenced in back yard, offering an expansive deck, and a above ground pool, with endless possibilities for outdoor enjoyment and expansion. Put your own customizations into this home with a $8,000 allowance to use as you choose with an accepted/acceptable offer. Hurry and put this beauty on your showing list today ~before it's too late!
Location
State NC
County Harnett
Community Crestview Estates
Zoning RA-20R
Direction Head southeast on NC-24 E/NC-27 E toward Sherwood Hills Ct 1.7 mi Turn left onto NC-27 E 4.4 mi Turn right onto Blanchard Rd 0.7 mi Turn right onto Buffalo Lake Rd 0.6 mi Turn left onto Cresthaven Dr Destination will be on the right
Rooms
Other Rooms Shed(s)
Basement Crawl Space, None
Primary Bedroom Level Primary Living Area
Ensuite Laundry Inside
Interior
Interior Features Master Downstairs, Tray Ceiling(s), Ceiling Fan(s), Walk-in Shower, Eat-in Kitchen
Laundry Location Inside
Heating Electric, Heat Pump
Cooling Central Air
Flooring Carpet, Laminate, Wood
Fireplaces Type Gas Log
Fireplace Yes
Appliance Refrigerator, Cooktop - Electric
Laundry Inside
Exterior
Garage Concrete
Garage Spaces 2.0
Pool Above Ground
Utilities Available Community Water
Waterfront No
Roof Type Shingle
Porch Covered, Deck, Porch
Parking Type Concrete
Building
Lot Description Interior Lot
Story 2
Sewer Septic On Site
New Construction No
Others
Tax ID 03958704 0020 13
Acceptable Financing Cash, Conventional, FHA, USDA Loan, VA Loan
Listing Terms Cash, Conventional, FHA, USDA Loan, VA Loan
Special Listing Condition None
Read Less Info
Want to know what your home might be worth? Contact us for a FREE valuation!

Our team is ready to help you sell your home for the highest possible price ASAP


"My job is to find and attract mastery-based agents to the office, protect the culture, and make sure everyone is happy! "
GET MORE INFORMATION






