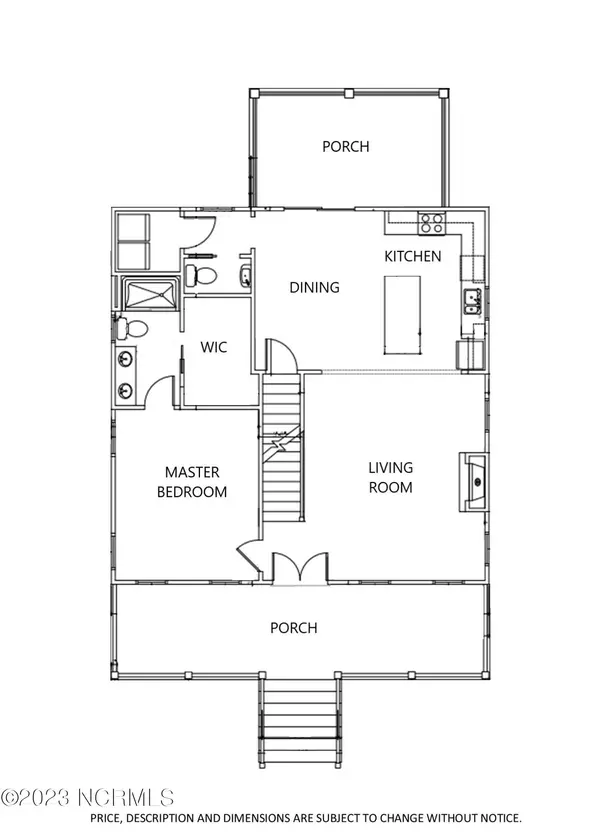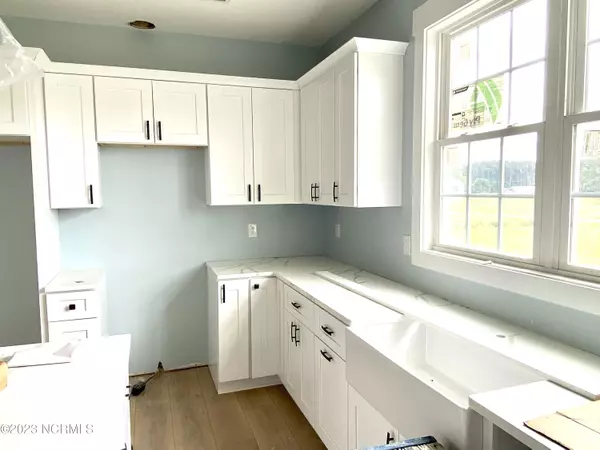$448,000
$448,000
For more information regarding the value of a property, please contact us for a free consultation.
3 Beds
4 Baths
1,780 SqFt
SOLD DATE : 12/07/2023
Key Details
Sold Price $448,000
Property Type Single Family Home
Sub Type Single Family Residence
Listing Status Sold
Purchase Type For Sale
Square Footage 1,780 sqft
Price per Sqft $251
Subdivision Jade Point
MLS Listing ID 100385819
Sold Date 12/07/23
Style Wood Frame
Bedrooms 3
Full Baths 3
Half Baths 1
HOA Fees $100
HOA Y/N Yes
Originating Board North Carolina Regional MLS
Year Built 2023
Annual Tax Amount $166
Lot Size 0.570 Acres
Acres 0.57
Lot Dimensions 143x183x125x205
Property Description
New Construction with anticipated completion of October 2023!
The welcoming covered front porch is just the starting point of this beautiful home. Relax and enjoy the coastal breezes while being protected from the sun or rain.
The main level, with 9' ceilings, features a spacious living room with fireplace and sight lines to the dining room and kitchen with granite counters, farm sink and s/s appliances and white cabinetry. Sliders lead out to the covered porch overlooking the spacious backyard.
On this level is the spacious master suite, complete with walk in closet and barn door to large bathroom with custom ceramic tile shower and double sinks.
Off of the kitchen is a half bath and the laundry.
Upstairs are 2 identical bedrooms, each with private bathrooms. At the top of the stairs is a bonus space and facing the front at the end of the hall is an office or reading nook with window seat.
This home provides parking underneath and space for your water toys, while the large covered living area at the back is perfect for relaxing in a hammock or place your grill next to the kitchenette with granite counter, sink and cabinetry for all your bbq tools.
Composite siding, vinyl railings and LVP flooring throughout for ease of maintenance.
Don't miss your chance to have a brand new build for your own coastal dream.
Location
State NC
County Carteret
Community Jade Point
Zoning Residential
Direction Hwy 70E from Beaufort. Turn right onto Gillikin Road. Left onto Channel Rock Road. Right on Crow Hill Road. Right on Dill Point Road. Right on Jade Street. Right onto Gem Court. Property is on the right.
Rooms
Basement None
Primary Bedroom Level Primary Living Area
Ensuite Laundry Inside
Interior
Interior Features Kitchen Island, Master Downstairs, 9Ft+ Ceilings, Ceiling Fan(s), Walk-in Shower, Walk-In Closet(s)
Laundry Location Inside
Heating Electric, Heat Pump
Cooling Central Air
Flooring LVT/LVP
Window Features DP50 Windows
Appliance Stove/Oven - Electric, Refrigerator, Microwave - Built-In, Dishwasher
Laundry Inside
Exterior
Garage Concrete
Carport Spaces 2
Waterfront No
Waterfront Description None
View Creek/Stream
Roof Type Shingle
Porch Covered, Porch
Parking Type Concrete
Building
Lot Description Cul-de-Sac Lot, Open Lot
Story 3
Foundation Other
Sewer Septic On Site
Water Well
New Construction Yes
Others
Tax ID 733701067968000
Acceptable Financing Cash, Conventional
Listing Terms Cash, Conventional
Special Listing Condition None
Read Less Info
Want to know what your home might be worth? Contact us for a FREE valuation!

Our team is ready to help you sell your home for the highest possible price ASAP


"My job is to find and attract mastery-based agents to the office, protect the culture, and make sure everyone is happy! "
GET MORE INFORMATION






