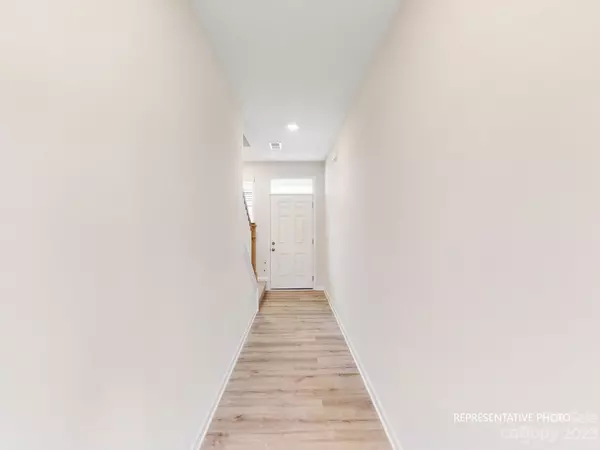$400,595
$400,595
For more information regarding the value of a property, please contact us for a free consultation.
4 Beds
3 Baths
2,097 SqFt
SOLD DATE : 11/28/2023
Key Details
Sold Price $400,595
Property Type Single Family Home
Sub Type Single Family Residence
Listing Status Sold
Purchase Type For Sale
Square Footage 2,097 sqft
Price per Sqft $191
Subdivision Blue Sky Meadows
MLS Listing ID 4054635
Sold Date 11/28/23
Style Transitional
Bedrooms 4
Full Baths 2
Half Baths 1
Construction Status Proposed
HOA Fees $100/ann
HOA Y/N 1
Abv Grd Liv Area 2,097
Year Built 2023
Lot Size 6,534 Sqft
Acres 0.15
Lot Dimensions 60x120
Property Description
Welcome to your new home! This stunning two-story home offers 2097 heated square feet of spacious living, with four bedrooms and two and a half baths. The open floorplan is perfect for entertaining guests, and the cozy electric fireplace adds a touch of warmth and comfort. The kitchen is a chef's dream, with beautiful granite countertops and a large island for meal prep and casual dining. Upstairs, you'll find a versatile loft space, perfect for a home office, entertaining or play area. The primary bedroom features a large walk-in closet and a luxurious en-suite bathroom. With a 2-car garage, you'll have plenty of space for your vehicles and storage. Plus, this home is located in a fantastic neighborhood with amenities like a community pool, cabana, and pavilion for you to enjoy. Don't miss out on this amazing opportunity to make this house your home!
Location
State NC
County Union
Zoning RES
Interior
Interior Features Attic Stairs Pulldown, Cable Prewire, Entrance Foyer, Garden Tub, Kitchen Island, Open Floorplan, Pantry, Walk-In Closet(s), Walk-In Pantry
Heating Heat Pump, Zoned
Cooling Heat Pump, Zoned
Flooring Linoleum, Vinyl
Fireplace false
Appliance Dishwasher, Disposal, Electric Oven, Electric Range, Electric Water Heater, Exhaust Fan, Plumbed For Ice Maker
Exterior
Community Features Cabana, Outdoor Pool, Playground, Sidewalks, Street Lights
Roof Type Asbestos Shingle
Parking Type Attached Garage, Garage Door Opener
Garage true
Building
Foundation Slab
Builder Name Century
Sewer Public Sewer
Water City
Architectural Style Transitional
Level or Stories Two
Structure Type Fiber Cement
New Construction true
Construction Status Proposed
Schools
Elementary Schools Porter Ridge
Middle Schools Piedmont
High Schools Piedmont
Others
HOA Name Cusick
Senior Community false
Restrictions Architectural Review,Building,Manufactured Home Not Allowed,Signage,Subdivision
Special Listing Condition None
Read Less Info
Want to know what your home might be worth? Contact us for a FREE valuation!

Our team is ready to help you sell your home for the highest possible price ASAP
© 2024 Listings courtesy of Canopy MLS as distributed by MLS GRID. All Rights Reserved.
Bought with Sudhakar Meenige • Sudhakar Homes

"My job is to find and attract mastery-based agents to the office, protect the culture, and make sure everyone is happy! "
GET MORE INFORMATION






