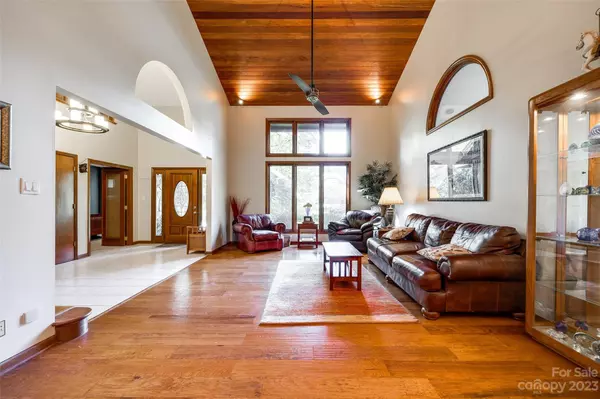$910,000
$910,000
For more information regarding the value of a property, please contact us for a free consultation.
3 Beds
4 Baths
3,752 SqFt
SOLD DATE : 11/21/2023
Key Details
Sold Price $910,000
Property Type Single Family Home
Sub Type Single Family Residence
Listing Status Sold
Purchase Type For Sale
Square Footage 3,752 sqft
Price per Sqft $242
Subdivision Raintree
MLS Listing ID 4078963
Sold Date 11/21/23
Style Arts and Crafts,Cabin,Rustic
Bedrooms 3
Full Baths 3
Half Baths 1
HOA Fees $27/ann
HOA Y/N 1
Abv Grd Liv Area 3,752
Year Built 1986
Lot Size 0.530 Acres
Acres 0.53
Property Description
Welcome Home to your Colorado inspired, custom built, mountain retreat; crafted by the owner with a keen attention to detail + lovingly built w/ Clear All Heart Redwoods. The owner trademarked each of the 7 Gables w/ his thumbprint. This rustic beauty boasts a strong stature from the curb, and delivers an enchanting + welcoming landscape w/ Japanese Maples. Once inside, you are met w/ vaulted ceilings, an open foyer / relaxed living + dining space. 1 bed/full-bath w/ walk-in shower on main level. An impressive and distinguished 600 sqft addition is currently themed as an English Pub or convert into an in-law or owners ensuite. Enjoy peace + privacy from the screened porch featuring an accented Tennessee Fieldstone fireplace, overlooking a walk out patio on a private corner of the 11th fairway. The kitchen overlooks a cozy den with 2nd fireplace. Upstairs is large flex/office/bed room + primary ensuite w/ Romeo + Juliet balcony, cedar closets, 3rd bedrm walk-in closet + full bath.
Location
State NC
County Mecklenburg
Zoning R15PUD
Rooms
Main Level Bedrooms 1
Interior
Interior Features Attic Other, Attic Walk In, Breakfast Bar, Built-in Features, Entrance Foyer, Kitchen Island, Pantry, Storage, Vaulted Ceiling(s), Walk-In Closet(s), Wet Bar, Other - See Remarks
Heating Central, Forced Air, Natural Gas, Passive Solar
Cooling Ceiling Fan(s), Central Air, Electric
Flooring Stone, Tile, Wood, Other - See Remarks
Fireplaces Type Porch, Wood Burning
Fireplace true
Appliance Convection Oven, Dishwasher, Disposal, Electric Oven
Exterior
Exterior Feature Other - See Remarks
Garage Spaces 3.0
Fence Back Yard, Fenced, Wood
Community Features Clubhouse, Fitness Center, Golf, Outdoor Pool, Picnic Area, Playground, Pond, Putting Green, Recreation Area, Sidewalks, Sport Court, Street Lights, Tennis Court(s)
View Golf Course, Year Round
Roof Type Shingle,Other - See Remarks
Parking Type Driveway, Attached Garage, Detached Garage, Garage Door Opener, Garage Faces Front, Keypad Entry, Parking Space(s), Other - See Remarks
Garage true
Building
Lot Description On Golf Course
Foundation Crawl Space
Builder Name Bear Creek Custom Builders (Owner is Builder)
Sewer Public Sewer, County Sewer
Water City
Architectural Style Arts and Crafts, Cabin, Rustic
Level or Stories Two
Structure Type Stone,Wood,Other - See Remarks
New Construction false
Schools
Elementary Schools Olde Providence
Middle Schools South Charlotte
High Schools Providence
Others
HOA Name CSI Community Management
Senior Community false
Restrictions Architectural Review,Building,Deed,Subdivision,Other - See Remarks
Acceptable Financing Cash, Conventional
Listing Terms Cash, Conventional
Special Listing Condition None
Read Less Info
Want to know what your home might be worth? Contact us for a FREE valuation!

Our team is ready to help you sell your home for the highest possible price ASAP
© 2024 Listings courtesy of Canopy MLS as distributed by MLS GRID. All Rights Reserved.
Bought with Kristen Bernard • Keller Williams South Park

"My job is to find and attract mastery-based agents to the office, protect the culture, and make sure everyone is happy! "
GET MORE INFORMATION






