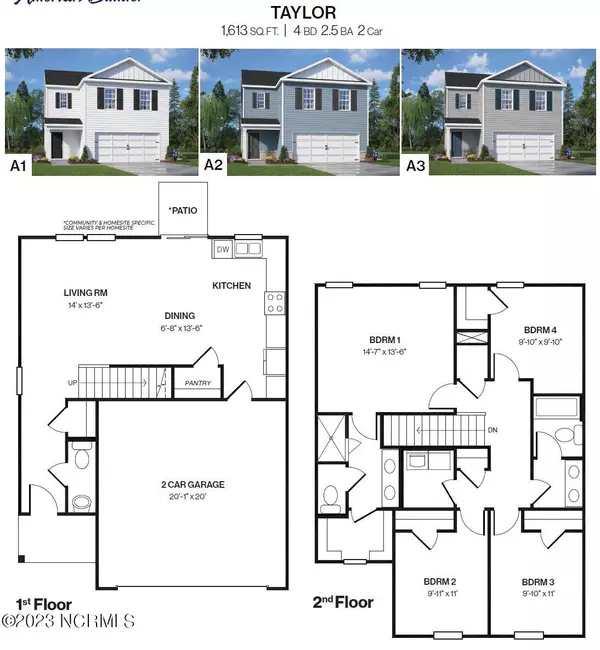$296,690
$296,990
0.1%For more information regarding the value of a property, please contact us for a free consultation.
4 Beds
3 Baths
1,613 SqFt
SOLD DATE : 11/24/2023
Key Details
Sold Price $296,690
Property Type Single Family Home
Sub Type Single Family Residence
Listing Status Sold
Purchase Type For Sale
Square Footage 1,613 sqft
Price per Sqft $183
Subdivision St. James Place
MLS Listing ID 100405367
Sold Date 11/24/23
Style Wood Frame
Bedrooms 4
Full Baths 2
Half Baths 1
HOA Y/N No
Originating Board North Carolina Regional MLS
Year Built 2023
Lot Size 0.350 Acres
Acres 0.35
Lot Dimensions 170x90
Property Description
NO HOA Community!
Welcome to St. James Place in Sanford, North Carolina! This neighborhood offers a tranquil escape from the hustle and bustle of city life while still being conveniently only minutes from historic downtown Sanford!!!
Built for the way you live, no HOA community! This incredible design offers an open concept kitchen and living room. Flex room on the main is the perfect space for a home office or dedicated formal dining room. Upstairs features a gracious primary bedroom suite with a standing shower, generous secondary bedrooms with extra storage, plus a convenient laundry room. Kitchen is complete with upgraded granite countertops, Whirpool + Moen appliances, LED lighting package. Sharp finish of quartz and chrome hardware in each bathroom.
One-year builder's warranty + 10-year structural warranty. Your new home also includes our smart home technology package! The Smart Home is equipped with technology that includes the following: Wave programmable thermostat, Z-Wave door lock, a Z-Wave wireless switch, a touchscreen Smart Home control panel, an automation platform from Alarm.; SkyBell video doorbell; Amz Echo Dot.
Location
State NC
County Lee
Community St. James Place
Zoning cz
Direction 304 Red Brick St Sanford, NC 27330 From NC-540 W take exit 56B toward Sanford. Merge onto US-1 for 18.2 miles. Take exit 74 for Colon Rd. Turn right onto Colon Road to Galvins Ridge on the right.
Rooms
Basement None
Primary Bedroom Level Non Primary Living Area
Ensuite Laundry Hookup - Dryer
Interior
Interior Features Whirlpool, Kitchen Island, Pantry, Walk-in Shower, Eat-in Kitchen, Walk-In Closet(s)
Laundry Location Hookup - Dryer
Heating Electric, Heat Pump
Cooling Central Air
Flooring LVT/LVP, Vinyl
Fireplaces Type None
Fireplace No
Appliance Stove/Oven - Gas, Microwave - Built-In, Dishwasher
Laundry Hookup - Dryer
Exterior
Garage On Street, Asphalt, Concrete
Garage Spaces 400.0
Pool None
Utilities Available Water Connected, Sewer Connected, Natural Gas Connected
Waterfront No
Waterfront Description None
Roof Type Architectural Shingle
Accessibility Accessible Hallway(s), Accessible Kitchen
Porch Open, Patio
Parking Type On Street, Asphalt, Concrete
Building
Lot Description Cul-de-Sac Lot, Open Lot
Story 2
Foundation Slab
Sewer Municipal Sewer
Water Municipal Water
Architectural Style Patio
New Construction Yes
Others
Acceptable Financing Cash, Conventional, FHA, USDA Loan, VA Loan
Listing Terms Cash, Conventional, FHA, USDA Loan, VA Loan
Special Listing Condition None
Read Less Info
Want to know what your home might be worth? Contact us for a FREE valuation!

Our team is ready to help you sell your home for the highest possible price ASAP


"My job is to find and attract mastery-based agents to the office, protect the culture, and make sure everyone is happy! "
GET MORE INFORMATION






