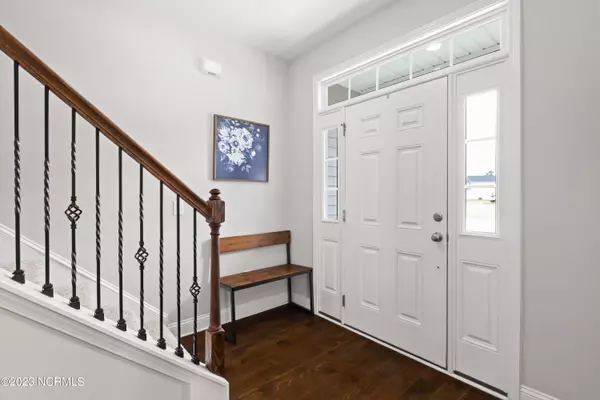$420,000
$420,000
For more information regarding the value of a property, please contact us for a free consultation.
4 Beds
3 Baths
2,325 SqFt
SOLD DATE : 11/21/2023
Key Details
Sold Price $420,000
Property Type Single Family Home
Sub Type Single Family Residence
Listing Status Sold
Purchase Type For Sale
Square Footage 2,325 sqft
Price per Sqft $180
Subdivision Oyster Landing
MLS Listing ID 100407777
Sold Date 11/21/23
Style Wood Frame
Bedrooms 4
Full Baths 2
Half Baths 1
HOA Fees $305
HOA Y/N Yes
Originating Board North Carolina Regional MLS
Year Built 2020
Annual Tax Amount $1,965
Lot Size 0.430 Acres
Acres 0.43
Lot Dimensions Irregular
Property Description
Amazing 2 story home in located in sought after Oyster Landing. This 4 bedroom 2.5 bath home with a 3 car garage sits on almost a 1/2 lot with tons of trees for privacy while you relax on your covered back porch. As you enter the foyer you will notice the adjoining office/flex room with glass French doors. The great room includes a gas fireplace, LVP flooring throughout the entire first floor and is open to the large kitchen with an abundance of cabinets, custom island, granite counter tops and a walk in pantry. The first floor is complete with a half bath and coat closet. As you head upstairs you are welcomed by large second floor living area will be sure to impress you with its space. Large Master suite with separate sitting area or office space has a private master bath with double vanity, over sized soaking tub, separate shower and walk in closet. The additional 3 bedrooms are equipped with ceiling fans. The hall bathroom has comfort height double vanity. The second floor laundry room has custom cabinets and stylish wall paper.
Location
State NC
County Onslow
Community Oyster Landing
Zoning R-15
Direction HWY 17 from 4 Corners to Hwy 172. Turn left into Oyster Landing Dr, Right on High Tide Dr. Home at the end of the road in the cul-de-sac.
Location Details Mainland
Rooms
Basement None
Primary Bedroom Level Non Primary Living Area
Ensuite Laundry Hookup - Dryer, Washer Hookup, Inside
Interior
Interior Features Foyer, Kitchen Island, Ceiling Fan(s), Pantry, Walk-In Closet(s)
Laundry Location Hookup - Dryer,Washer Hookup,Inside
Heating Electric, Heat Pump
Cooling Central Air
Flooring LVT/LVP, Carpet
Window Features Blinds
Appliance Stove/Oven - Electric, Refrigerator, Microwave - Built-In, Dishwasher
Laundry Hookup - Dryer, Washer Hookup, Inside
Exterior
Garage Concrete
Garage Spaces 3.0
Waterfront No
Waterfront Description None
Roof Type Architectural Shingle
Accessibility None
Porch Covered, Patio, Porch
Parking Type Concrete
Building
Lot Description Cul-de-Sac Lot
Story 2
Entry Level Two
Foundation Slab
Sewer Municipal Sewer
Water Municipal Water
New Construction No
Others
Tax ID 747d-133
Acceptable Financing Cash, Conventional, FHA, USDA Loan, VA Loan
Listing Terms Cash, Conventional, FHA, USDA Loan, VA Loan
Special Listing Condition None
Read Less Info
Want to know what your home might be worth? Contact us for a FREE valuation!

Our team is ready to help you sell your home for the highest possible price ASAP


"My job is to find and attract mastery-based agents to the office, protect the culture, and make sure everyone is happy! "
GET MORE INFORMATION






