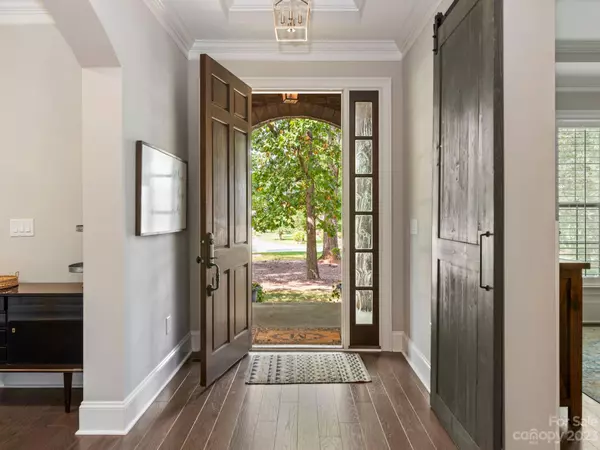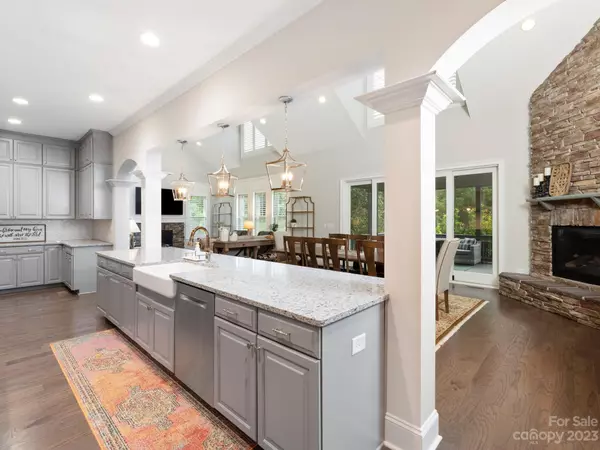$1,500,000
$1,500,000
For more information regarding the value of a property, please contact us for a free consultation.
5 Beds
5 Baths
5,012 SqFt
SOLD DATE : 11/17/2023
Key Details
Sold Price $1,500,000
Property Type Single Family Home
Sub Type Single Family Residence
Listing Status Sold
Purchase Type For Sale
Square Footage 5,012 sqft
Price per Sqft $299
Subdivision Atherton
MLS Listing ID 4073593
Sold Date 11/17/23
Style Traditional
Bedrooms 5
Full Baths 4
Half Baths 1
HOA Fees $165/qua
HOA Y/N 1
Abv Grd Liv Area 5,012
Year Built 2016
Lot Size 1.290 Acres
Acres 1.29
Property Description
Exquisite traditional home on a marvelous, flat, private cul-de-sac lot. Foyer opens to formal rooms, grand staircase and main living spaces. Gourmet kitchen boasts extensive custom cabinetry, butler's pantry, ss appliances and sprawling breakfast bar that opens to great room. Stunning primary bedroom on main with spa-like bathroom. Upper level includes secondary bedrooms, bathrooms, loft and large bonus room offering flexibility. Additional features of note are the idyllic covered front porch with bench swing, dual fireplaces in great room, impressive laundry room, built in study area on upper and ample storage throughout the home (including walk-in attic and pull down attic). Outdoor retreat is simply divine with its screened porch, enormous fenced flat yard and plush landscaping. Welcome to the dream Weddington home you've been seeking!
Location
State NC
County Union
Zoning R027
Rooms
Main Level Bedrooms 1
Interior
Interior Features Attic Stairs Pulldown, Attic Walk In
Heating Heat Pump, Natural Gas
Cooling Ceiling Fan(s), Central Air
Flooring Carpet, Tile, Wood
Fireplaces Type Gas Log, Great Room, Other - See Remarks
Fireplace true
Appliance Dishwasher, Disposal, Gas Range, Microwave, Wall Oven
Exterior
Garage Spaces 4.0
Fence Back Yard
Community Features Clubhouse, Outdoor Pool, Picnic Area, Playground, Sidewalks
Roof Type Shingle
Parking Type Driveway, Attached Garage
Garage true
Building
Lot Description Cul-De-Sac, Level, Private, Wooded
Foundation Crawl Space
Sewer Septic Installed
Water City
Architectural Style Traditional
Level or Stories Two
Structure Type Brick Partial,Shingle/Shake
New Construction false
Schools
Elementary Schools Weddington
Middle Schools Weddington
High Schools Weddington
Others
HOA Name Hawthorne Management Company
Senior Community false
Special Listing Condition None
Read Less Info
Want to know what your home might be worth? Contact us for a FREE valuation!

Our team is ready to help you sell your home for the highest possible price ASAP
© 2024 Listings courtesy of Canopy MLS as distributed by MLS GRID. All Rights Reserved.
Bought with Sharon Snipes • EXP Realty LLC

"My job is to find and attract mastery-based agents to the office, protect the culture, and make sure everyone is happy! "
GET MORE INFORMATION






