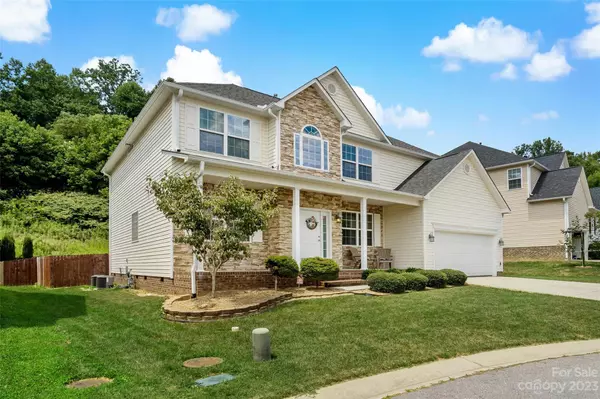$660,000
$675,000
2.2%For more information regarding the value of a property, please contact us for a free consultation.
5 Beds
4 Baths
3,246 SqFt
SOLD DATE : 11/07/2023
Key Details
Sold Price $660,000
Property Type Single Family Home
Sub Type Single Family Residence
Listing Status Sold
Purchase Type For Sale
Square Footage 3,246 sqft
Price per Sqft $203
Subdivision Waightstill Mountain
MLS Listing ID 4050741
Sold Date 11/07/23
Style Traditional
Bedrooms 5
Full Baths 3
Half Baths 1
HOA Fees $37/ann
HOA Y/N 1
Abv Grd Liv Area 3,246
Year Built 2009
Lot Size 6,534 Sqft
Acres 0.15
Property Description
MOTIVATED SELLER: Price REDUCED and Seller is offering a $10k credit to buy-down interest rate for buyer!
Spacious executive home on quiet cul-de-sac minutes from Biltmore Park Town Square and French Broad River. The two story great room connects with cozy sitting room with fireplace with mahogany wood floors. The well-appointed kitchen includes eat-in dining area and sliding doors which open to the deck overlooking a fenced-in backyard. The primary bedroom located on the main floor includes a large bathroom with shower, bathtub and a huge walk-in closet. The 2nd floor has 3 spacious bedrooms, 2 full bathrooms, plus a loft area at the top of the stairs currently used as a home office. The 2nd floor has a bonus room/tv room/ additional bedroom- you decide! Neighborhood pool, clubhouse, and walking trails and only 20 minutes to downtown Asheville, Hendersonville, River Arts District-- this home is centrally located to easily get to hiking, entertainment, and world class restaurants!
Location
State NC
County Buncombe
Zoning R-2
Rooms
Main Level Bedrooms 1
Interior
Interior Features Breakfast Bar, Entrance Foyer, Kitchen Island, Open Floorplan, Pantry, Storage, Walk-In Closet(s), Walk-In Pantry
Heating Central, Forced Air, Natural Gas
Cooling Ceiling Fan(s), Central Air
Flooring Carpet, Wood
Fireplaces Type Bonus Room, Propane
Appliance Dishwasher, Disposal, Dryer, Gas Cooktop, Microwave, Oven, Refrigerator, Washer, Washer/Dryer
Exterior
Garage Spaces 2.0
Fence Back Yard, Fenced
Community Features Clubhouse, Outdoor Pool, Walking Trails
Utilities Available Cable Available, Gas
Roof Type Shingle
Parking Type Driveway, Attached Garage, Garage Door Opener, Garage Faces Front
Garage true
Building
Lot Description Cul-De-Sac, Level
Foundation Crawl Space
Sewer Public Sewer
Water City
Architectural Style Traditional
Level or Stories Two
Structure Type Stone Veneer,Vinyl
New Construction false
Schools
Elementary Schools Unspecified
Middle Schools Unspecified
High Schools Unspecified
Others
HOA Name Worthey Management Company
Senior Community false
Acceptable Financing Cash, Conventional
Listing Terms Cash, Conventional
Special Listing Condition None
Read Less Info
Want to know what your home might be worth? Contact us for a FREE valuation!

Our team is ready to help you sell your home for the highest possible price ASAP
© 2024 Listings courtesy of Canopy MLS as distributed by MLS GRID. All Rights Reserved.
Bought with Elena Kovrigin • EXP Realty LLC Asheville

"My job is to find and attract mastery-based agents to the office, protect the culture, and make sure everyone is happy! "
GET MORE INFORMATION






