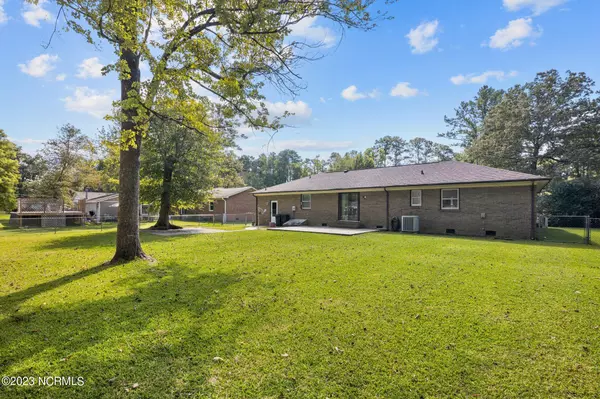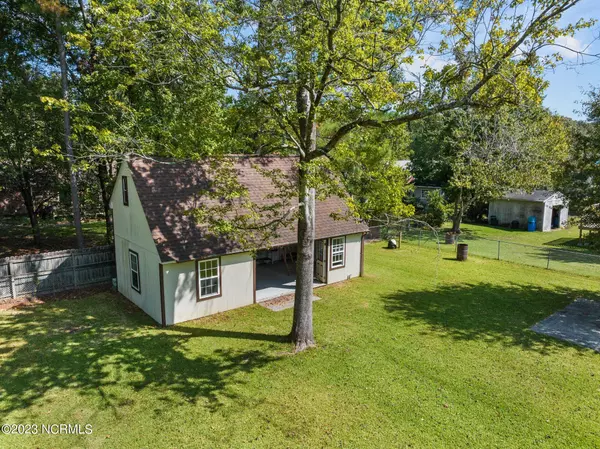$295,000
$295,000
For more information regarding the value of a property, please contact us for a free consultation.
3 Beds
3 Baths
1,902 SqFt
SOLD DATE : 11/08/2023
Key Details
Sold Price $295,000
Property Type Single Family Home
Sub Type Single Family Residence
Listing Status Sold
Purchase Type For Sale
Square Footage 1,902 sqft
Price per Sqft $155
Subdivision Fox Hollow
MLS Listing ID 100408084
Sold Date 11/08/23
Style Wood Frame
Bedrooms 3
Full Baths 3
HOA Y/N No
Originating Board North Carolina Regional MLS
Year Built 1974
Annual Tax Amount $1,856
Lot Size 0.400 Acres
Acres 0.4
Lot Dimensions irr
Property Description
Home is not vacant, appointment required. Brick home in desirable Trent Woods neighborhood that offers an in-laws quarter and detached workshop. As you enter the driveway you will notice the plentiful parking area and front porch waiting for your rocking chairs. Step inside to the foyer and furnish the formal living room or dining room that is on the front of the house. The kitchen flows from the dining to a den that overlooks the manicured fenced in backyard. The kitchen was updated in 2018 and has many cabinets for storage including a pantry wall cabinet. Down the hall is a full guest bath and guest bedroom followed by the master en suite that is on the back of the home for privacy and has a step in shower and full closet. The third bedroom is the in-law suite that has a private full bath with step in shower, living room, laundry room, full kitchen with stove, sink and refrigerator and 2 private entrance doors. The single car garage has lots of shelving for storage and a mud room with a 2nd set of washer and dryer. The detached workshop has a electricity together with a roll up garage door, pedestrian door, cabinets and pull down attic stairs with floored space. This home has a well in the backyard with spigot and is on the city water and sewer. Trent Woods is centrally located to hwy 17 and 70 with easy commutes to Cherry Pt MCAS and Camp Lejeune. Close to medical, shopping and parks.
Location
State NC
County Craven
Community Fox Hollow
Zoning residential
Direction Trent Road to Highland Ave that turns into Steeple Chase Drive
Rooms
Basement Crawl Space, None
Primary Bedroom Level Primary Living Area
Ensuite Laundry Laundry Closet, In Garage
Interior
Interior Features Foyer, Workshop, Master Downstairs, Walk-in Shower
Laundry Location Laundry Closet,In Garage
Heating Heat Pump, Electric
Flooring Laminate, Vinyl
Fireplaces Type None
Fireplace No
Appliance Stove/Oven - Electric, Refrigerator, Dishwasher
Laundry Laundry Closet, In Garage
Exterior
Garage Concrete, Off Street
Garage Spaces 2.0
Waterfront No
Roof Type Shingle
Porch Patio
Parking Type Concrete, Off Street
Building
Story 1
Sewer Municipal Sewer
Water Municipal Water, Well
New Construction No
Others
Tax ID 8-075 -043
Acceptable Financing Cash, Conventional, FHA, VA Loan
Listing Terms Cash, Conventional, FHA, VA Loan
Special Listing Condition None
Read Less Info
Want to know what your home might be worth? Contact us for a FREE valuation!

Our team is ready to help you sell your home for the highest possible price ASAP


"My job is to find and attract mastery-based agents to the office, protect the culture, and make sure everyone is happy! "
GET MORE INFORMATION






