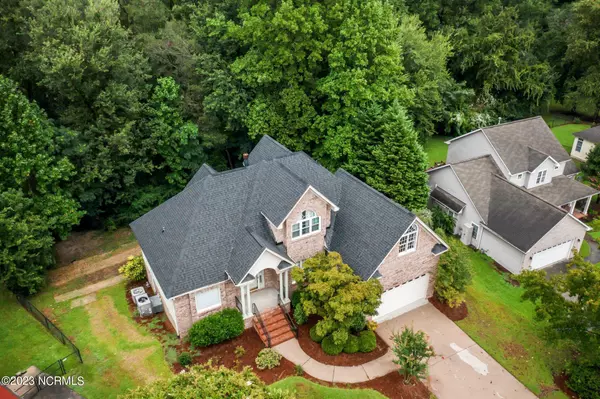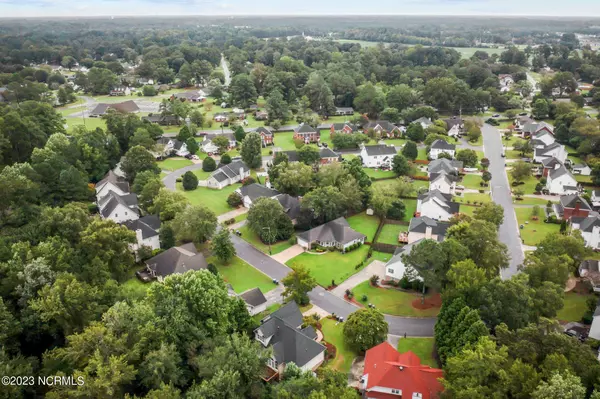$345,000
$360,000
4.2%For more information regarding the value of a property, please contact us for a free consultation.
3 Beds
3 Baths
2,040 SqFt
SOLD DATE : 11/03/2023
Key Details
Sold Price $345,000
Property Type Single Family Home
Sub Type Single Family Residence
Listing Status Sold
Purchase Type For Sale
Square Footage 2,040 sqft
Price per Sqft $169
Subdivision Red Banks
MLS Listing ID 100401669
Sold Date 11/03/23
Style Wood Frame
Bedrooms 3
Full Baths 2
Half Baths 1
HOA Fees $85
HOA Y/N Yes
Originating Board North Carolina Regional MLS
Year Built 1995
Annual Tax Amount $2,937
Lot Size 0.420 Acres
Acres 0.42
Lot Dimensions 133.60, 171.97, 31.20, 41.65, 187.28
Property Description
Welcome to your future home designed by Frank Betz and expertly crafted by Cherry Construction. This plan offers more than just a house; it's a lifestyle. Located conveniently close to shopping, dining, fitness centers, ECU, PCC and the sought-after D.H. Conley school district.
Enjoy the spacious master bedroom with its en-suite bath featuring a jetted tub. An additional half bath on the first floor adds convenience for you and your guests. Spacious living room, kitchen and entertaining areas.
Upstairs, find two comfortable bedrooms, another well-appointed bathroom, walk-in storage, and a versatile bonus room accessed by its own separate staircase, which can be your office, studio, or cozy escape.
Looking for more space? The 477 square foot basement is a blank canvas. Convert it into a game room, she-cave, or man-cave. An exterior door connects it to an outdoor seating area under the main floor deck. Not to be missed is the large rear porch, perfect for enjoying your backyard oasis. Picture yourself sipping morning coffee or hosting gatherings here.
This is more than a house purchase; it's an investment in a future of comfort, convenience, and beautiful living. Your new home awaits.
Location
State NC
County Pitt
Community Red Banks
Zoning R6S
Direction Firetower Road to entrance of Red Banks Subdivision on Cleere Court. Follow road straight and home will be down on the left after the curve.
Rooms
Basement Crawl Space, Partially Finished
Primary Bedroom Level Primary Living Area
Ensuite Laundry Inside
Interior
Interior Features Foyer, Bookcases, Master Downstairs, 9Ft+ Ceilings, Vaulted Ceiling(s), Ceiling Fan(s), Walk-in Shower, Walk-In Closet(s)
Laundry Location Inside
Heating Heat Pump, Fireplace(s), Electric, Forced Air
Cooling Central Air
Flooring Carpet, Tile, Wood
Fireplaces Type Gas Log
Fireplace Yes
Window Features Thermal Windows,Blinds
Appliance Washer, Stove/Oven - Electric, Refrigerator, Microwave - Built-In, Dryer, Disposal, Dishwasher
Laundry Inside
Exterior
Exterior Feature Gas Logs
Garage On Street, Attached, Concrete, Garage Door Opener
Garage Spaces 2.0
Pool None
Utilities Available Natural Gas Available
Waterfront No
Waterfront Description None
Roof Type Architectural Shingle
Porch Deck, Patio, Porch
Parking Type On Street, Attached, Concrete, Garage Door Opener
Building
Lot Description Wooded
Story 2
Foundation Brick/Mortar, Block
Sewer Municipal Sewer
Water Municipal Water
Structure Type Gas Logs
New Construction No
Others
Tax ID 053393
Acceptable Financing Cash, Conventional, FHA, VA Loan
Listing Terms Cash, Conventional, FHA, VA Loan
Special Listing Condition None
Read Less Info
Want to know what your home might be worth? Contact us for a FREE valuation!

Our team is ready to help you sell your home for the highest possible price ASAP


"My job is to find and attract mastery-based agents to the office, protect the culture, and make sure everyone is happy! "
GET MORE INFORMATION






