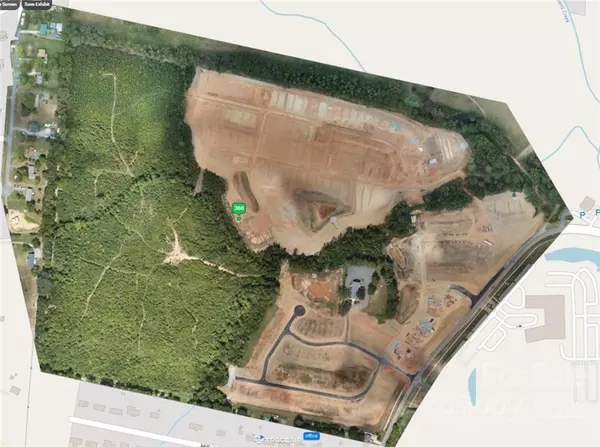$398,165
$398,165
For more information regarding the value of a property, please contact us for a free consultation.
4 Beds
3 Baths
2,282 SqFt
SOLD DATE : 10/27/2023
Key Details
Sold Price $398,165
Property Type Single Family Home
Sub Type Single Family Residence
Listing Status Sold
Purchase Type For Sale
Square Footage 2,282 sqft
Price per Sqft $174
Subdivision Blue Sky Meadows
MLS Listing ID 3908988
Sold Date 10/27/23
Style Transitional
Bedrooms 4
Full Baths 2
Half Baths 1
Construction Status Proposed
HOA Fees $100/ann
HOA Y/N 1
Abv Grd Liv Area 2,282
Year Built 2022
Lot Size 6,969 Sqft
Acres 0.16
Lot Dimensions 60x120
Property Description
Guest suite on Main floor, bedroom and full bath for any visitors. Additional 3 bedrooms, 2 baths and Bonus Room. Generous storage in this home with storage closet under stairs, linen closet in 2nd Bath, walk-in closet in Primary Bedroom, walk-in closet in 2nd bedroom, walk-in closet in 3rd bedroom, large storage closet off Bonus Room, and linen closet in Primary Bath! Great room with linear fireplace and cedar mantel.
Blue Sky Meadows is a 120 acre community with many beautiful trees surrounding and winding though the property. Pool, cabana, pavilion, tot lot and green space are the amenities.
Get in on pre-construction pricing and have equity in your home when you close as we raise prices every few sales. Move-in package: All appliances are included (washer, dryer, refrigerator, etc.) and blinds installed. $8000 in closing costs with in-house lender. Are you a hometown hero? Police, firefighter, etc. an additional $1500!
Location
State NC
County Union
Zoning RES
Rooms
Main Level Bedrooms 1
Interior
Interior Features Attic Stairs Pulldown, Cable Prewire, Garden Tub, Kitchen Island, Open Floorplan, Pantry, Walk-In Closet(s), Walk-In Pantry
Heating Heat Pump, Zoned
Cooling Heat Pump, Zoned
Flooring Linoleum, Vinyl
Fireplaces Type Family Room
Appliance Dishwasher, Disposal, Electric Oven, Electric Range, Electric Water Heater, Exhaust Fan, Microwave, Plumbed For Ice Maker
Exterior
Garage Spaces 2.0
Community Features Cabana, Outdoor Pool, Playground, Sidewalks, Street Lights
Roof Type Asbestos Shingle
Parking Type Attached Garage, Garage Door Opener
Garage true
Building
Foundation Slab
Builder Name Century
Sewer Public Sewer
Water City
Architectural Style Transitional
Level or Stories Two
Structure Type Fiber Cement
New Construction true
Construction Status Proposed
Schools
Elementary Schools Porter Ridge
Middle Schools Piedmont
High Schools Piedmont
Others
HOA Name Cusick
Senior Community false
Restrictions Architectural Review,Building,Manufactured Home Not Allowed,Signage,Subdivision
Acceptable Financing Cash, Conventional, FHA, VA Loan
Listing Terms Cash, Conventional, FHA, VA Loan
Special Listing Condition None
Read Less Info
Want to know what your home might be worth? Contact us for a FREE valuation!

Our team is ready to help you sell your home for the highest possible price ASAP
© 2024 Listings courtesy of Canopy MLS as distributed by MLS GRID. All Rights Reserved.
Bought with Rikki Magwood • ERA Live Moore

"My job is to find and attract mastery-based agents to the office, protect the culture, and make sure everyone is happy! "
GET MORE INFORMATION






