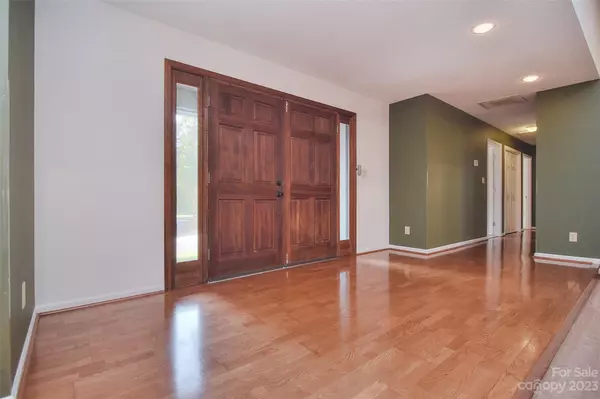$629,000
$639,000
1.6%For more information regarding the value of a property, please contact us for a free consultation.
3 Beds
4 Baths
2,620 SqFt
SOLD DATE : 10/27/2023
Key Details
Sold Price $629,000
Property Type Single Family Home
Sub Type Single Family Residence
Listing Status Sold
Purchase Type For Sale
Square Footage 2,620 sqft
Price per Sqft $240
Subdivision Raintree
MLS Listing ID 4050260
Sold Date 10/27/23
Style Ranch
Bedrooms 3
Full Baths 3
Half Baths 1
HOA Fees $27/ann
HOA Y/N 1
Abv Grd Liv Area 2,620
Year Built 1986
Lot Size 0.440 Acres
Acres 0.44
Lot Dimensions 111x173
Property Description
Well maintained home with elevated view of the fourth tee & fairway of Raintree CC across the street, private quiet wooded common area behind & near the third green! Short distance to schools, daycare, Arboretum & other shopping, library, parks, greenways & Raintree amenities! Double doors welcome you inside! Sunken-in GR with lg wood burning FP & french doors to DR. Extend living space to outside with lg covered porch & enjoy the serene back yard & shade provided by mature trees! Spacious kitchen complete w/pantry, bfkst area & 'flex room' which could be office/pantry. Lg Bonus Rm off Kitchen (above garage) with Full BA - versatile space to be enjoyed by all! Primary suite has 2 closets (1 walk-in), 2 additional bedrooms share Jack & Jill bathroom w/ convenient pocket doors. Laundry closet located in hallway. Oversized garage can park 2 large vehicles, has convenient door to side yard. *** Club membership & facilities are available w/ waived initiation fee upon home ownership.***
Location
State NC
County Mecklenburg
Zoning R15PUD
Rooms
Main Level Bedrooms 3
Interior
Interior Features Attic Stairs Pulldown, Built-in Features, Cathedral Ceiling(s), Entrance Foyer, Open Floorplan, Pantry, Walk-In Closet(s)
Heating Central, Electric, Heat Pump
Cooling Central Air, Electric, Heat Pump
Flooring Carpet, Hardwood, Tile
Fireplaces Type Living Room, Wood Burning
Fireplace true
Appliance Dishwasher, Disposal, Electric Range, Microwave, Plumbed For Ice Maker, Refrigerator, Self Cleaning Oven, Washer/Dryer
Exterior
Garage Spaces 2.0
Fence Back Yard
Community Features Game Court, Golf, Playground, Sidewalks, Sport Court, Walking Trails, Other
View Golf Course
Roof Type Shingle
Parking Type Driveway, Attached Garage, Garage Door Opener, Keypad Entry
Garage true
Building
Lot Description Sloped, Wooded, Views
Foundation Crawl Space
Sewer Public Sewer
Water City
Architectural Style Ranch
Level or Stories 1 Story/F.R.O.G.
Structure Type Wood
New Construction false
Schools
Elementary Schools Olde Providence
Middle Schools South Charlotte
High Schools Providence
Others
HOA Name Village of Raintree Homeowners Inc
Senior Community false
Restrictions Architectural Review
Acceptable Financing Cash, Conventional, FHA, VA Loan
Listing Terms Cash, Conventional, FHA, VA Loan
Special Listing Condition None
Read Less Info
Want to know what your home might be worth? Contact us for a FREE valuation!

Our team is ready to help you sell your home for the highest possible price ASAP
© 2024 Listings courtesy of Canopy MLS as distributed by MLS GRID. All Rights Reserved.
Bought with Elizabeth C. Brown • Keller Williams South Park

"My job is to find and attract mastery-based agents to the office, protect the culture, and make sure everyone is happy! "
GET MORE INFORMATION






