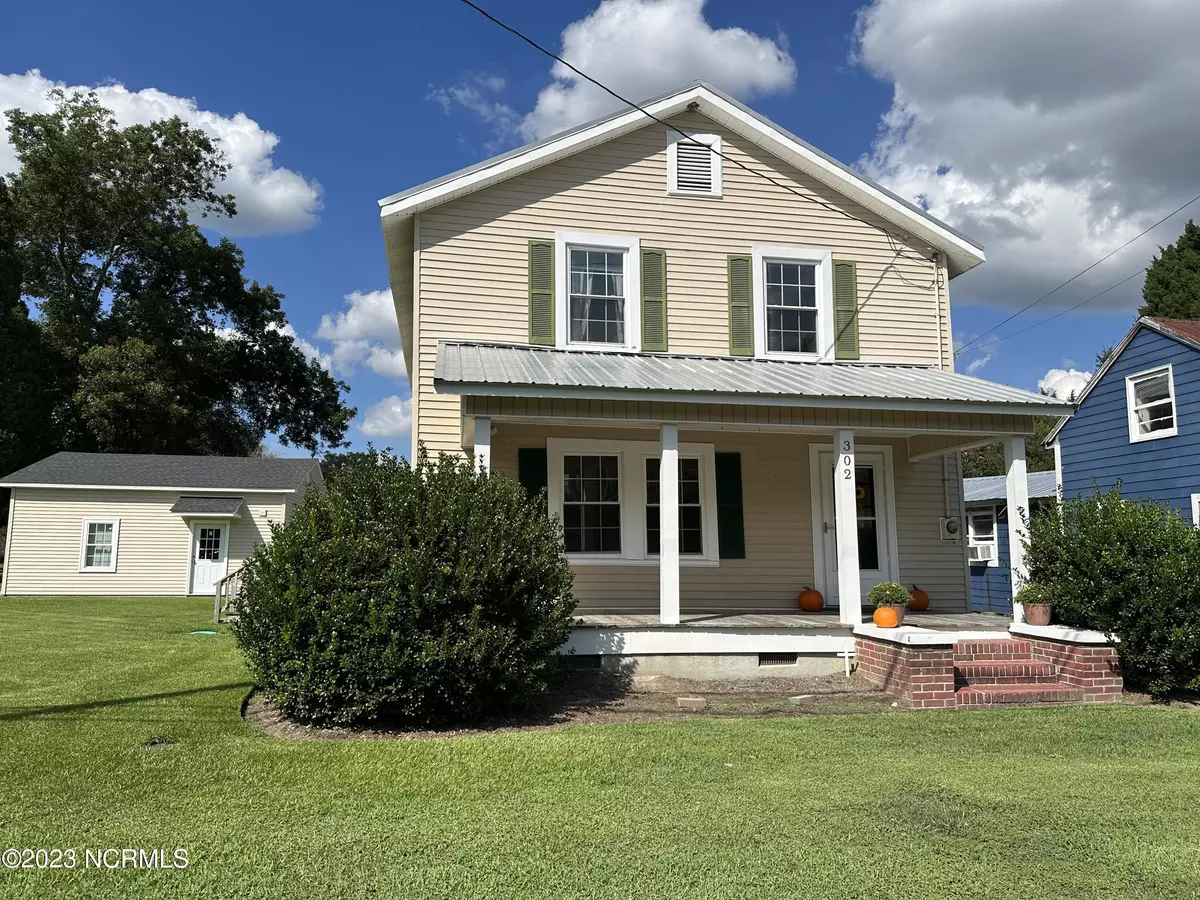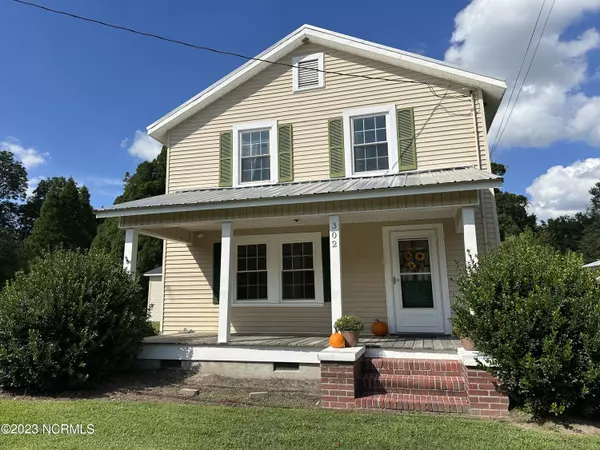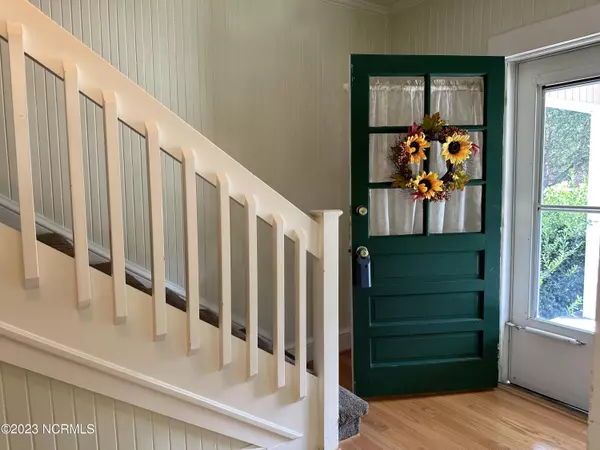$213,500
$229,900
7.1%For more information regarding the value of a property, please contact us for a free consultation.
3 Beds
2 Baths
1,008 SqFt
SOLD DATE : 10/19/2023
Key Details
Sold Price $213,500
Property Type Single Family Home
Sub Type Single Family Residence
Listing Status Sold
Purchase Type For Sale
Square Footage 1,008 sqft
Price per Sqft $211
Subdivision Not In Subdivision
MLS Listing ID 100404982
Sold Date 10/19/23
Style Wood Frame
Bedrooms 3
Full Baths 2
HOA Y/N No
Originating Board North Carolina Regional MLS
Year Built 1910
Annual Tax Amount $1,283
Lot Size 8,712 Sqft
Acres 0.2
Lot Dimensions 98 X 89 X 101 X 88
Property Description
2-STORY HOME ON CORNER LOT - This 1,818 sqft. home (1,008 heated, 810 unheated), has lots of potential! House is being sold ''AS IS'' but is perfectly customizable. Updates include: Metal Roof (2016), Tilt Vinyl Replacement Windows, Partial Vinyl Privacy Fence and 2-car Detached Garage (2017). Original tongue and groove throughout house. Situated within the city limits of beautiful History Bath. Within walking distance to Bath Elementary School, Shopping and Restaurants. Call to schedule your appointment today and come make this house your own!
Location
State NC
County Beaufort
Community Not In Subdivision
Zoning Residential
Direction From Washington take 264 E. Keep Right at the Y towards Bath. After you come over the bridge in Bath you are on Carteret St. Yellow house on left, corner lot. Look for sign. From Belhaven take 99 N. Turn R at stop sign towards Bath. 99 changes to 92 at the Ferry Terminal Rd. Continue W on 92 to Bath. Yellow house on R. Look for sign.
Rooms
Other Rooms Workshop
Basement Crawl Space, None
Primary Bedroom Level Primary Living Area
Ensuite Laundry Hookup - Dryer, Washer Hookup, Inside
Interior
Interior Features Foyer, Master Downstairs, Ceiling Fan(s), Pantry, Walk-in Shower, Eat-in Kitchen
Laundry Location Hookup - Dryer,Washer Hookup,Inside
Heating Heat Pump, Propane
Cooling Central Air
Flooring Laminate, Vinyl, Wood
Fireplaces Type None
Fireplace No
Window Features Thermal Windows,Blinds
Appliance Vent Hood, Stove/Oven - Electric, Self Cleaning Oven
Laundry Hookup - Dryer, Washer Hookup, Inside
Exterior
Garage On Street, Detached, On Site, Paved, Unpaved
Garage Spaces 2.0
Pool None
Utilities Available Water Connected, Sewer Connected
Waterfront No
Roof Type Metal
Accessibility None
Porch Open, Covered, Deck, Porch
Parking Type On Street, Detached, On Site, Paved, Unpaved
Building
Lot Description Corner Lot
Story 2
Sewer Municipal Sewer
Water Municipal Water
New Construction No
Others
Tax ID 35293
Acceptable Financing Cash, Conventional
Listing Terms Cash, Conventional
Special Listing Condition None
Read Less Info
Want to know what your home might be worth? Contact us for a FREE valuation!

Our team is ready to help you sell your home for the highest possible price ASAP


"My job is to find and attract mastery-based agents to the office, protect the culture, and make sure everyone is happy! "
GET MORE INFORMATION






