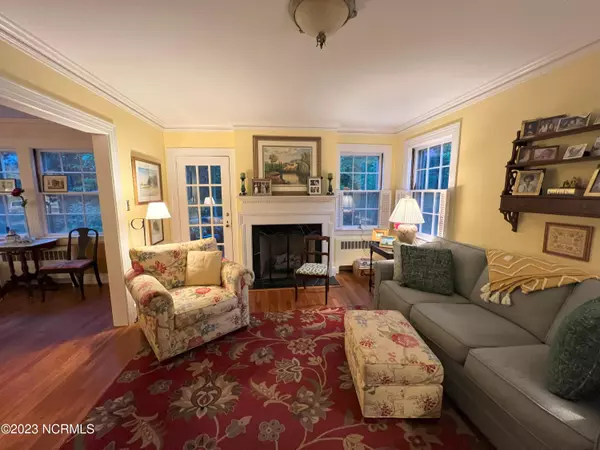$310,000
$309,000
0.3%For more information regarding the value of a property, please contact us for a free consultation.
3 Beds
2 Baths
2,401 SqFt
SOLD DATE : 10/17/2023
Key Details
Sold Price $310,000
Property Type Single Family Home
Sub Type Single Family Residence
Listing Status Sold
Purchase Type For Sale
Square Footage 2,401 sqft
Price per Sqft $129
Subdivision West Haven
MLS Listing ID 100401418
Sold Date 10/17/23
Bedrooms 3
Full Baths 2
HOA Y/N No
Originating Board North Carolina Regional MLS
Year Built 1950
Annual Tax Amount $1,507
Lot Size 0.460 Acres
Acres 0.46
Lot Dimensions 0.45
Property Description
Welcome to 616 Evergreen Road in desirable neighborhood of West Haven. This all brick beauty will capture your heart from the start. Home features the ideal floorplan great for entertaining or relaxing quietly after a day on the GO! Great forever home that grows with your lifestyle. Spacious primary bedroom on the first floor. Love, love the outdoor spaces; such as, the very private screened porch, patio, & deck.The yard is a WONDERFUL habitat for birds! Tons of different kinds visit all the time! Beautiful setting to enjoy early mornings when they sing!
Also, this property is close to City Lake and beautiful parks around town! Walking distance to the lovely River Trail. Biking distance to the Rocky Mount Mills, tennis/pickleball courts/disc golf. Close proximity to boat ramp/kayak and fishing on the river. This is a gem- make it yours today!
Location
State NC
County Nash
Community West Haven
Zoning RES
Direction 2623 Sunset Ave Rocky Mount, NC 27804 Head east on Sunset Ave toward Forest Hill Ave 1.2 mi Turn right onto Piedmont Ave 0.6 mi Turn right onto Pinecrest Rd 0.3 mi Turn left onto Evergreen Rd Destination will be on the right
Rooms
Basement Crawl Space, None
Primary Bedroom Level Primary Living Area
Ensuite Laundry Hookup - Dryer, Washer Hookup
Interior
Interior Features Kitchen Island, Master Downstairs, Ceiling Fan(s), Eat-in Kitchen
Laundry Location Hookup - Dryer,Washer Hookup
Heating Gas Pack, Fireplace(s), Hot Water, Natural Gas, Radiant
Cooling Central Air
Flooring Tile, Wood
Fireplaces Type Gas Log
Fireplace Yes
Window Features Blinds
Appliance Stove/Oven - Electric
Laundry Hookup - Dryer, Washer Hookup
Exterior
Garage Asphalt, Paved
Garage Spaces 1.0
Pool None
Utilities Available Natural Gas Connected
Waterfront No
Waterfront Description None
View See Remarks
Roof Type Composition
Accessibility None
Porch Deck, Patio, Porch, Screened
Parking Type Asphalt, Paved
Building
Lot Description See Remarks
Story 2
Sewer Municipal Sewer
Water Municipal Water
New Construction No
Others
Tax ID 374908880653
Acceptable Financing Cash, Conventional, FHA, VA Loan
Listing Terms Cash, Conventional, FHA, VA Loan
Special Listing Condition None
Read Less Info
Want to know what your home might be worth? Contact us for a FREE valuation!

Our team is ready to help you sell your home for the highest possible price ASAP


"My job is to find and attract mastery-based agents to the office, protect the culture, and make sure everyone is happy! "
GET MORE INFORMATION






