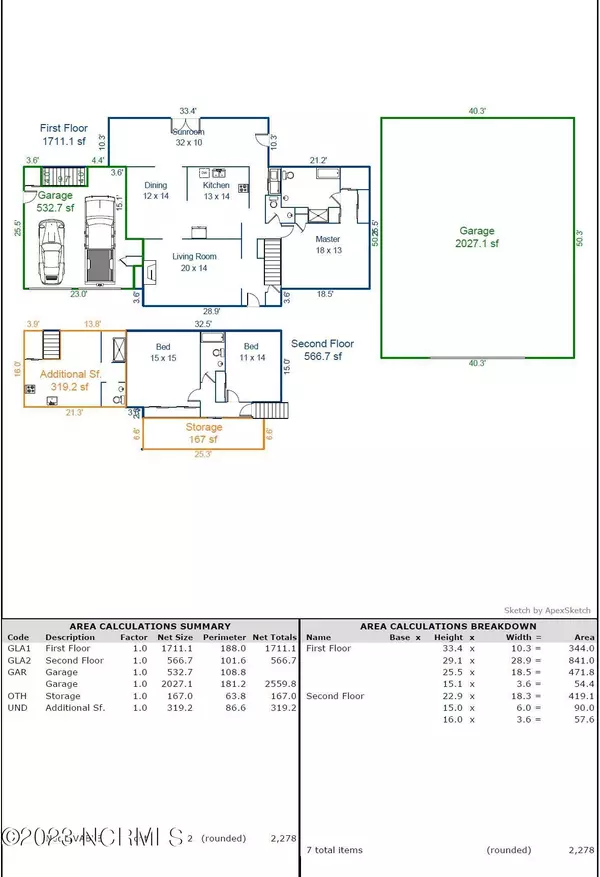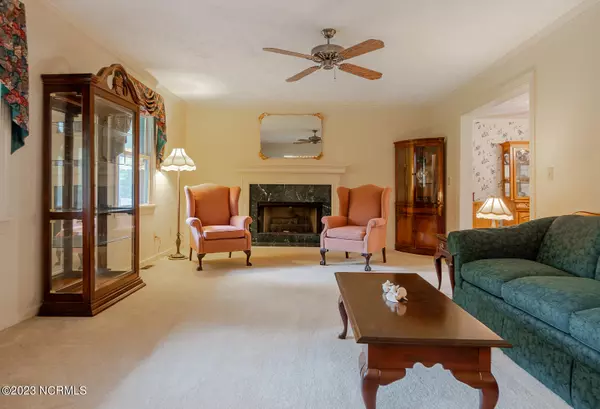$515,000
$515,000
For more information regarding the value of a property, please contact us for a free consultation.
3 Beds
3 Baths
2,278 SqFt
SOLD DATE : 10/10/2023
Key Details
Sold Price $515,000
Property Type Single Family Home
Sub Type Single Family Residence
Listing Status Sold
Purchase Type For Sale
Square Footage 2,278 sqft
Price per Sqft $226
Subdivision Not In Subdivision
MLS Listing ID 100398132
Sold Date 10/10/23
Style Wood Frame
Bedrooms 3
Full Baths 2
Half Baths 1
HOA Y/N No
Originating Board North Carolina Regional MLS
Year Built 1989
Annual Tax Amount $1,650
Lot Size 19.000 Acres
Acres 19.0
Lot Dimensions 259x3692x218x3585
Property Description
For those who crave privacy, the best way to achieve it would be this exclusive, expansive property to enjoy rest, relaxation, and recreation in the utmost private seclusion. With so many possibilities, 275 Curtis Dr offers 19 acres, a 40x50 wired workshop, 3 bedrooms, 2 ½ baths, 2 car attached garage, and a sunroom with the primary bedroom on the main level. In the company of this custom built 2,278 heated Sq Ft home, you will find crown molding throughout, custom cabinets, walk-in attic storage. In the center of the home is an expansive open kitchen and dining room. A bright and open sunroom leads to the back deck overlooking the private woods, small patio and a shed to store all your hobby needs. New LVP floors have been recently installed in the master bedroom and ensuite along with a new roof installed in 2020. Other recent replacements include a new HVAC system in 2021, new water softener and new decking in 2021. All the recent updates can give you peace of mind in a peaceful setting tucked away in your own private oasis. Because so many friends will want to visit, take the opportunity and finish off the secondary unit above the garage that includes a tiled mini kitchen, shower, and half bath. This would add an additional 319 Sq Ft not included in the current heated Sq Ft. With access from the garage, this would make a wonderful mother-in-law suite or garage apartment. The grounds are composed of a beautiful mix of hardwoods and pine in which some of the merchantable timber could benefit from thinning to provide some immediate return on investment. It currently benefits from the FSA timber farm plan. A jewel of central Pender County NC, properties like this don't come on the market often and deserve a personal tour. A truly unique offering that must be seen in person to appreciate! Schedule your appointment today. This is a Parent/Child listing. See parent MLS # 100398112
Location
State NC
County Pender
Community Not In Subdivision
Zoning RA
Direction From I-40 take exit 398 to NC HWY 53. Head east down NC HWY 53 approximately one mile to Murray Town Rd. Turn left onto Murray Town Rd and go north approximately 2 miles. Curtis Dr. will be on the left. Pull down Curtis Dr. and home is in the back.
Rooms
Other Rooms Shed(s), Workshop
Basement Crawl Space
Primary Bedroom Level Primary Living Area
Ensuite Laundry Hookup - Dryer, Washer Hookup
Interior
Interior Features Workshop, Master Downstairs, Ceiling Fan(s), Walk-in Shower
Laundry Location Hookup - Dryer,Washer Hookup
Heating Heat Pump, Fireplace Insert, Electric, Forced Air, Propane
Cooling Central Air
Flooring LVT/LVP, Carpet, Tile
Fireplaces Type None, Gas Log
Fireplace No
Window Features Storm Window(s),Blinds
Appliance Water Softener, Refrigerator, Microwave - Built-In, Double Oven, Disposal, Dishwasher, Cooktop - Electric
Laundry Hookup - Dryer, Washer Hookup
Exterior
Garage Concrete
Garage Spaces 6.0
Waterfront No
Roof Type Architectural Shingle
Porch Covered, Deck, Patio, Porch
Parking Type Concrete
Building
Lot Description See Remarks
Story 2
Sewer Septic On Site
Water Well
New Construction No
Schools
Elementary Schools C F Pope
Middle Schools Burgaw
High Schools Pender
Others
Tax ID 3331-16-8346-0000
Acceptable Financing Cash, Conventional, FHA, USDA Loan, VA Loan
Listing Terms Cash, Conventional, FHA, USDA Loan, VA Loan
Special Listing Condition None
Read Less Info
Want to know what your home might be worth? Contact us for a FREE valuation!

Our team is ready to help you sell your home for the highest possible price ASAP


"My job is to find and attract mastery-based agents to the office, protect the culture, and make sure everyone is happy! "
GET MORE INFORMATION






