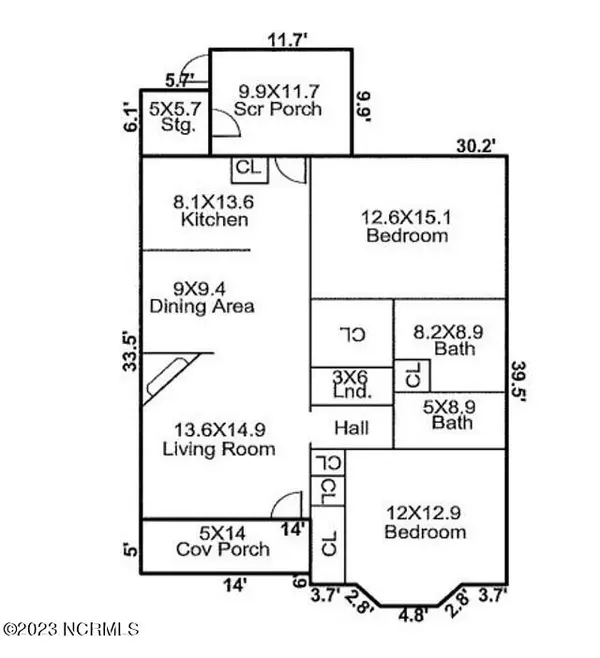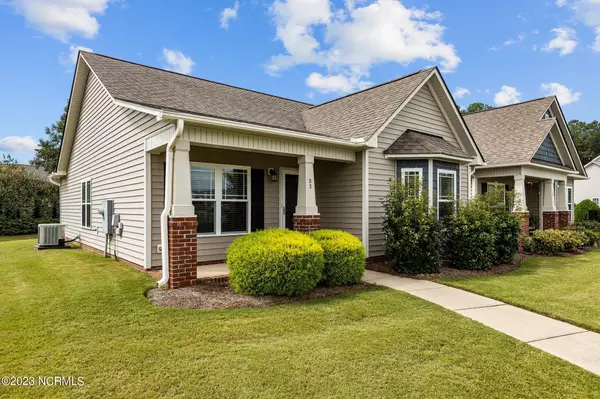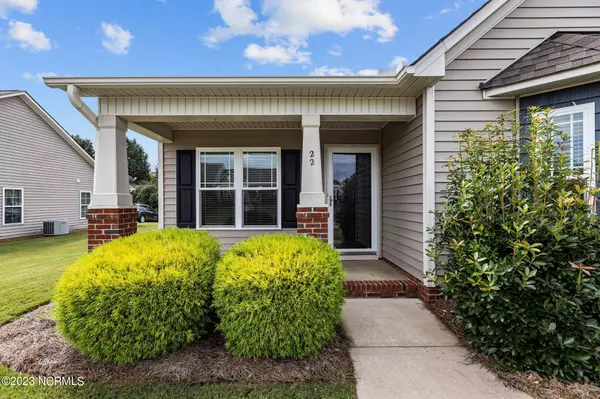$280,000
$275,000
1.8%For more information regarding the value of a property, please contact us for a free consultation.
2 Beds
2 Baths
1,123 SqFt
SOLD DATE : 10/04/2023
Key Details
Sold Price $280,000
Property Type Townhouse
Sub Type Townhouse
Listing Status Sold
Purchase Type For Sale
Square Footage 1,123 sqft
Price per Sqft $249
Subdivision Moss Creek Village
MLS Listing ID 100403015
Sold Date 10/04/23
Style Wood Frame
Bedrooms 2
Full Baths 2
HOA Fees $600
HOA Y/N Yes
Originating Board North Carolina Regional MLS
Year Built 2014
Annual Tax Amount $1,947
Lot Size 6,970 Sqft
Acres 0.16
Lot Dimensions 47 x 143
Property Description
Such a charming townhome nestled in the heart of Clayton. This beautiful home offers a perfect blend of modern comfort and timeless appeal. This inviting property boasts 2 bedrooms and 2 full bathrooms, providing ample space for both relaxation and entertainment. The well-designed floor plan seamlessly connects the main living areas, allowing for a smooth flow of movement throughout the home. The Living Room is a warm and inviting space, characterized by hardwood floors and a fireplace. The kitchen is a culinary haven, featuring a Breakfast bar, pantry and open shelving. Enjoy your meals in the Dining area while basking in the natural light that filters through the large windows. The Main Bedroom suite boasts a walk-in closet, and en-suite bathroom. The additional bedroom is generously sized and offers lots of natural light. Step outside to the backyard, where you'll find a Screen porch perfect for outdoor gatherings or simply enjoying the serene surroundings. Situated in the the town of Clayton, this home offers both convenience and amenities. Nearby, you'll find parks, restaurants, and shopping.
Location
State NC
County Johnston
Community Moss Creek Village
Zoning RES
Direction From Raleigh take I40E to exit 306 and turn right onto Guy Rd. Continue into Johnston county and turn right onto Pinecroft Drive. Turn left onto E Moss Creek Dr. Home will be on the right.
Rooms
Primary Bedroom Level Primary Living Area
Ensuite Laundry Laundry Closet
Interior
Interior Features Solid Surface, Master Downstairs, Tray Ceiling(s), Ceiling Fan(s), Pantry, Walk-In Closet(s)
Laundry Location Laundry Closet
Heating Fireplace(s), Electric, Heat Pump
Cooling Central Air
Flooring Carpet, Wood
Fireplaces Type Gas Log
Fireplace Yes
Window Features Blinds
Appliance Stove/Oven - Electric, Microwave - Built-In, Dishwasher
Laundry Laundry Closet
Exterior
Exterior Feature Gas Logs
Garage Concrete
Waterfront No
Roof Type Shingle
Porch Porch, Screened
Parking Type Concrete
Building
Lot Description Open Lot
Story 1
Foundation Slab
Sewer Municipal Sewer
Water Municipal Water
Structure Type Gas Logs
New Construction No
Others
Tax ID 05g02072m
Acceptable Financing Cash, Conventional, FHA, USDA Loan, VA Loan
Listing Terms Cash, Conventional, FHA, USDA Loan, VA Loan
Special Listing Condition None
Read Less Info
Want to know what your home might be worth? Contact us for a FREE valuation!

Our team is ready to help you sell your home for the highest possible price ASAP


"My job is to find and attract mastery-based agents to the office, protect the culture, and make sure everyone is happy! "
GET MORE INFORMATION






