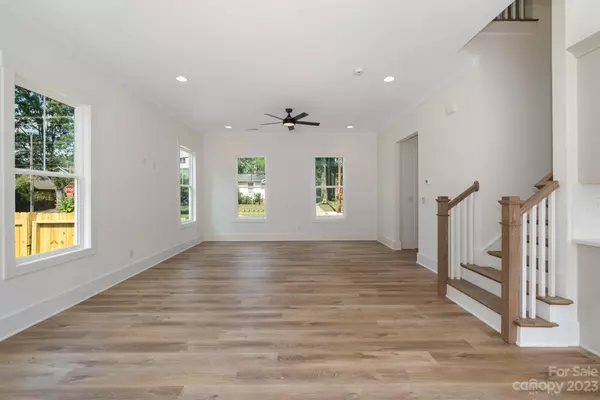$712,500
$734,900
3.0%For more information regarding the value of a property, please contact us for a free consultation.
4 Beds
3 Baths
1,938 SqFt
SOLD DATE : 10/02/2023
Key Details
Sold Price $712,500
Property Type Single Family Home
Sub Type Single Family Residence
Listing Status Sold
Purchase Type For Sale
Square Footage 1,938 sqft
Price per Sqft $367
Subdivision Biddleville
MLS Listing ID 3929069
Sold Date 10/02/23
Bedrooms 4
Full Baths 2
Half Baths 1
Construction Status Proposed
Abv Grd Liv Area 1,938
Year Built 2023
Lot Size 3,528 Sqft
Acres 0.081
Lot Dimensions 56x74x41x74
Property Description
Talk about 1 of a kind! Entering into a spacious foyer that has the half bath and be sure to turn around to find the neatly tucked behind the corner is a perfectly sized office/study/flex/play/bedroom. The living room is open to the dining room with the stairs as the natural separator. The kitchen is designed for efficiencies and entertaining; plus it has soft close shaker cabinets, quartz counters with tile backsplash, stainless steel appliances and a huge island. Upstairs are all 3 bedrooms with the laundry room, how convenient. Both full bathrooms have double quartz vanities & soft close shaker cabinets. No carpet in this house, only beautiful LVP & tile. And its fenced in!
Tax Value is from home/lot prior to division. Estimated competition is end of Aug. Offers must be on the builder's contract. Seller offers a 1 year builder's warranty. Use caution when viewing the home as it is under construction. Built by Red Cedar Homes
Location
State NC
County Mecklenburg
Zoning r22mf
Rooms
Main Level Bedrooms 1
Interior
Interior Features Attic Stairs Pulldown, Entrance Foyer, Kitchen Island, Open Floorplan, Pantry, Walk-In Closet(s)
Heating Heat Pump, Natural Gas
Cooling Heat Pump
Flooring Tile, Vinyl
Fireplace false
Appliance Dishwasher, Disposal, Exhaust Hood, Gas Range, Gas Water Heater, Microwave, Tankless Water Heater
Exterior
Fence Fenced, Privacy, Wood
Utilities Available Electricity Connected, Gas
Roof Type Shingle
Parking Type Driveway
Garage false
Building
Foundation Crawl Space
Builder Name Red Cedar
Sewer Public Sewer
Water City
Level or Stories Two
Structure Type Hardboard Siding
New Construction true
Construction Status Proposed
Schools
Elementary Schools Unspecified
Middle Schools Unspecified
High Schools Unspecified
Others
Senior Community false
Restrictions No Representation
Acceptable Financing Cash, Conventional, FHA, VA Loan
Listing Terms Cash, Conventional, FHA, VA Loan
Special Listing Condition None
Read Less Info
Want to know what your home might be worth? Contact us for a FREE valuation!

Our team is ready to help you sell your home for the highest possible price ASAP
© 2024 Listings courtesy of Canopy MLS as distributed by MLS GRID. All Rights Reserved.
Bought with Erica Watson • Cottingham Chalk

"My job is to find and attract mastery-based agents to the office, protect the culture, and make sure everyone is happy! "
GET MORE INFORMATION






