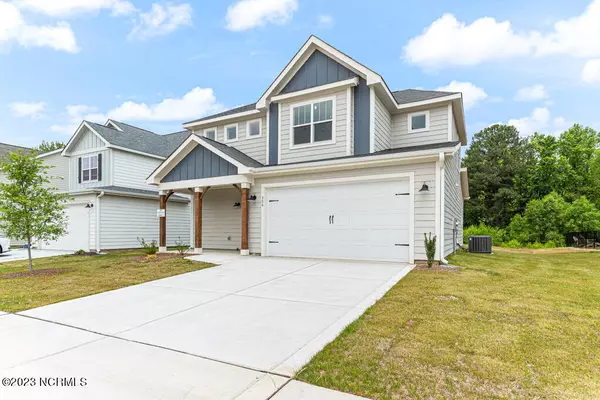$386,000
$386,000
For more information regarding the value of a property, please contact us for a free consultation.
4 Beds
3 Baths
2,105 SqFt
SOLD DATE : 09/29/2023
Key Details
Sold Price $386,000
Property Type Single Family Home
Sub Type Single Family Residence
Listing Status Sold
Purchase Type For Sale
Square Footage 2,105 sqft
Price per Sqft $183
Subdivision Carriage Hills
MLS Listing ID 100382590
Sold Date 09/29/23
Style Wood Frame
Bedrooms 4
Full Baths 2
Half Baths 1
HOA Fees $400
HOA Y/N Yes
Originating Board North Carolina Regional MLS
Year Built 2023
Lot Size 7,405 Sqft
Acres 0.17
Lot Dimensions 50 X 140 X 50 X 140
Property Description
***Builder is offering a $20,000 BUYER INCENTIVE!!! It can be used towards the buyer's choice of a buy down, closing costs, blinds, refrigerator, and more!***
Welcome to the beautiful Jura plan presented by The Ascot Corporation. This new construction home boasts 4 bedrooms and 2.5 bathrooms. The open floor plan features a primary suite on the main level, complete with a tray ceiling, walk-in closet, and a luxurious walk-in tiled shower. The kitchen is a chef's dream, featuring granite countertops, a large center island, a ceramic tile backsplash, and custom soft closure cabinets. This seamlessly opens up to the spacious dining area and living room, which includes a cozy fireplace. A powder room is also available for guests' convenience.
Moving to the second floor, you'll find 3 additional bedrooms, a loft area, and a full-sized bathroom. The exterior of the home showcases fiber cement siding and a 2-car garage, providing both durability and functionality. The covered porch offers a great space to relax outdoors.
This home is conveniently located just minutes away from downtown Carthage, Nancy Kaiser and Hillcrest Park, and recreational center. Additionally, it is a short drive from Pinehurst and Southern Pines
Location
State NC
County Moore
Community Carriage Hills
Zoning R-10-C2
Direction Take 15/501 toward Carthage. Turn left on S McNeill Street. Travel 1 mile and turn right on Pinehurst Ave. Travel 0.3 miles turn Left on Dunston Street. 306 Dunston will be on your right.
Rooms
Primary Bedroom Level Primary Living Area
Ensuite Laundry Hookup - Dryer, Washer Hookup, Inside
Interior
Interior Features Kitchen Island, Master Downstairs, 9Ft+ Ceilings, Ceiling Fan(s), Eat-in Kitchen, Walk-In Closet(s)
Laundry Location Hookup - Dryer,Washer Hookup,Inside
Heating Heat Pump, Electric
Cooling Central Air
Flooring LVT/LVP, Carpet
Appliance Range, Microwave - Built-In, Dishwasher
Laundry Hookup - Dryer, Washer Hookup, Inside
Exterior
Garage Concrete, Off Street
Garage Spaces 2.0
Waterfront No
Roof Type Architectural Shingle
Porch Covered, Patio, Porch
Parking Type Concrete, Off Street
Building
Story 2
Foundation Slab
Sewer Municipal Sewer
Water Municipal Water
New Construction Yes
Others
Tax ID 20220457
Acceptable Financing Cash, Conventional, FHA, USDA Loan, VA Loan
Listing Terms Cash, Conventional, FHA, USDA Loan, VA Loan
Special Listing Condition None
Read Less Info
Want to know what your home might be worth? Contact us for a FREE valuation!

Our team is ready to help you sell your home for the highest possible price ASAP


"My job is to find and attract mastery-based agents to the office, protect the culture, and make sure everyone is happy! "
GET MORE INFORMATION






