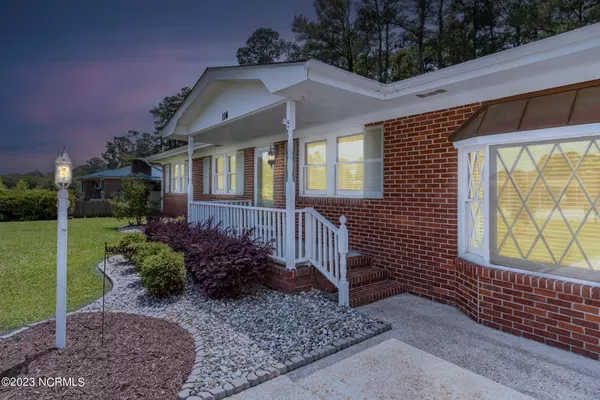$340,000
$350,000
2.9%For more information regarding the value of a property, please contact us for a free consultation.
3 Beds
2 Baths
2,149 SqFt
SOLD DATE : 09/28/2023
Key Details
Sold Price $340,000
Property Type Single Family Home
Sub Type Single Family Residence
Listing Status Sold
Purchase Type For Sale
Square Footage 2,149 sqft
Price per Sqft $158
Subdivision Brookfield
MLS Listing ID 100391846
Sold Date 09/28/23
Bedrooms 3
Full Baths 1
Half Baths 1
HOA Y/N No
Originating Board North Carolina Regional MLS
Year Built 1965
Annual Tax Amount $903
Lot Size 0.340 Acres
Acres 0.34
Lot Dimensions 151 X 99 X 151 X 98
Property Description
Welcome home to your new full brick ranch with a huge detached garage/workshop! NO HOA & in a well established & maintained neighborhood! This home features an immaculate spacious lot with plenty of space to park your RV/Boat. As you walk in, you'll be greeted by all of the natural light and original hardwood floors in the living room. The kitchen features grey tile floors, white cabinets, and white appliances. To the right of the kitchen is a bonus room with beautiful wood ceiling beams, vaulted ceilings, cozy gas log fireplace and side entrance. This would make a great 4th bedroom or second living area. Also off the kitchen is a large laundry room/pantry with cabinets and countertops. On the left side of the home are the 3 bedrooms and full hall bathroom. The primary bedroom has a half bath ensuite that could be converted into a full bathroom. The home has been freshly painted and is waiting for its new owner! Conveniently located near the airport, UNCW, I-40 and the beaches! Easy to Show!
Location
State NC
County New Hanover
Community Brookfield
Zoning Res
Direction US-74 E to US-74/US-76. Merge onto I-140. Take exit 20 to merge onto I-40 E. Take exit 420 for NC-132N toward US-117 N. Turn left onto Gordon Rd. Turn Left onto Brookfield Dr. Property is on the right.
Rooms
Basement Crawl Space
Primary Bedroom Level Primary Living Area
Ensuite Laundry Inside
Interior
Interior Features Master Downstairs, Vaulted Ceiling(s), Pantry
Laundry Location Inside
Heating Electric, Heat Pump
Cooling Central Air
Flooring See Remarks
Fireplaces Type Gas Log
Fireplace Yes
Appliance Stove/Oven - Electric, Refrigerator, Microwave - Built-In, Dishwasher
Laundry Inside
Exterior
Garage Concrete
Garage Spaces 1.0
Pool None
Waterfront No
Roof Type Architectural Shingle
Porch Deck, Porch
Parking Type Concrete
Building
Story 1
Sewer Municipal Sewer
Water Municipal Water
New Construction No
Others
Tax ID R04207-001-048-000
Acceptable Financing Cash, Conventional, FHA, VA Loan
Listing Terms Cash, Conventional, FHA, VA Loan
Special Listing Condition Estate Sale
Read Less Info
Want to know what your home might be worth? Contact us for a FREE valuation!

Our team is ready to help you sell your home for the highest possible price ASAP


"My job is to find and attract mastery-based agents to the office, protect the culture, and make sure everyone is happy! "
GET MORE INFORMATION






