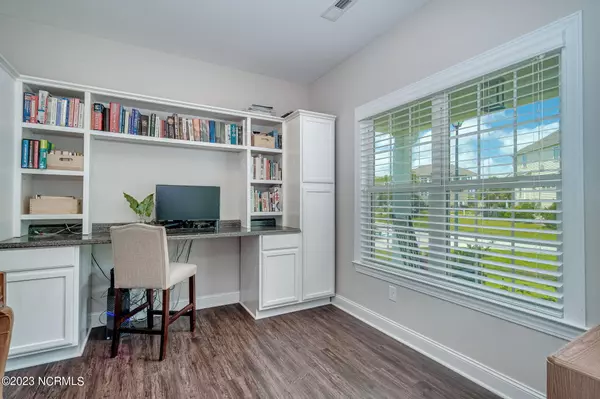$459,500
$469,900
2.2%For more information regarding the value of a property, please contact us for a free consultation.
5 Beds
3 Baths
2,776 SqFt
SOLD DATE : 09/29/2023
Key Details
Sold Price $459,500
Property Type Single Family Home
Sub Type Single Family Residence
Listing Status Sold
Purchase Type For Sale
Square Footage 2,776 sqft
Price per Sqft $165
Subdivision Eastman Creek
MLS Listing ID 100392201
Sold Date 09/29/23
Style Wood Frame
Bedrooms 5
Full Baths 3
HOA Fees $585
HOA Y/N Yes
Originating Board North Carolina Regional MLS
Year Built 2016
Annual Tax Amount $1,243
Lot Size 0.300 Acres
Acres 0.3
Lot Dimensions Irreg X 20 X 105 X 85 X 125
Property Description
This well-maintained residence boasts five bedrooms and three baths, providing ample space for you and your family. Nestled on a peaceful cul-de-sac lot, this property is an oasis of tranquility. The primary bedroom is a luxurious retreat with a spacious walk-in closet, ensuring you have plenty of storage space for your belongings. Additionally, an extra room awaits, perfect for use as a storage area or a home office, allowing you to personalize the space to fit your needs. The allure of this home continues outside with a delightful screened porch and deck, where you can enjoy breathtaking views of the marsh and soak in the soothing sounds of nature. Whether you're sipping your morning coffee or hosting gatherings with friends and family, this outdoor haven is the perfect setting. Beyond the comforts of this remarkable property, the neighborhood offers an array of amenities that enhance the quality of life. Residents have exclusive access to a pool, dock, and clubhouse, providing endless opportunities for relaxation, recreation, and socializing. Don't miss the chance to own this exceptional marsh front home!
Location
State NC
County Carteret
Community Eastman Creek
Zoning R10 CU
Direction Hwy 101 North, left on Tuttles Grove, left on Madison Bay, left on Shipmast, property is on the right
Rooms
Other Rooms Shed(s)
Primary Bedroom Level Non Primary Living Area
Ensuite Laundry Hookup - Dryer, Washer Hookup, Inside
Interior
Interior Features 9Ft+ Ceilings, Tray Ceiling(s), Ceiling Fan(s), Pantry, Walk-In Closet(s)
Laundry Location Hookup - Dryer,Washer Hookup,Inside
Heating Electric, Heat Pump
Cooling Central Air
Flooring LVT/LVP, Carpet
Window Features Blinds
Appliance Stove/Oven - Electric, Refrigerator, Microwave - Built-In, Dishwasher
Laundry Hookup - Dryer, Washer Hookup, Inside
Exterior
Exterior Feature None
Garage Concrete, On Site
Garage Spaces 2.0
Waterfront No
Waterfront Description Salt Marsh,Water Access Comm,Waterfront Comm
View Marsh View, Water
Roof Type Shingle
Porch Covered, Deck, Porch, Screened
Parking Type Concrete, On Site
Building
Story 2
Foundation Raised, Slab
Sewer Municipal Sewer
Water Municipal Water
Structure Type None
New Construction No
Others
Tax ID 639802695285000
Acceptable Financing Cash, Conventional, FHA, VA Loan
Listing Terms Cash, Conventional, FHA, VA Loan
Special Listing Condition None
Read Less Info
Want to know what your home might be worth? Contact us for a FREE valuation!

Our team is ready to help you sell your home for the highest possible price ASAP


"My job is to find and attract mastery-based agents to the office, protect the culture, and make sure everyone is happy! "
GET MORE INFORMATION






