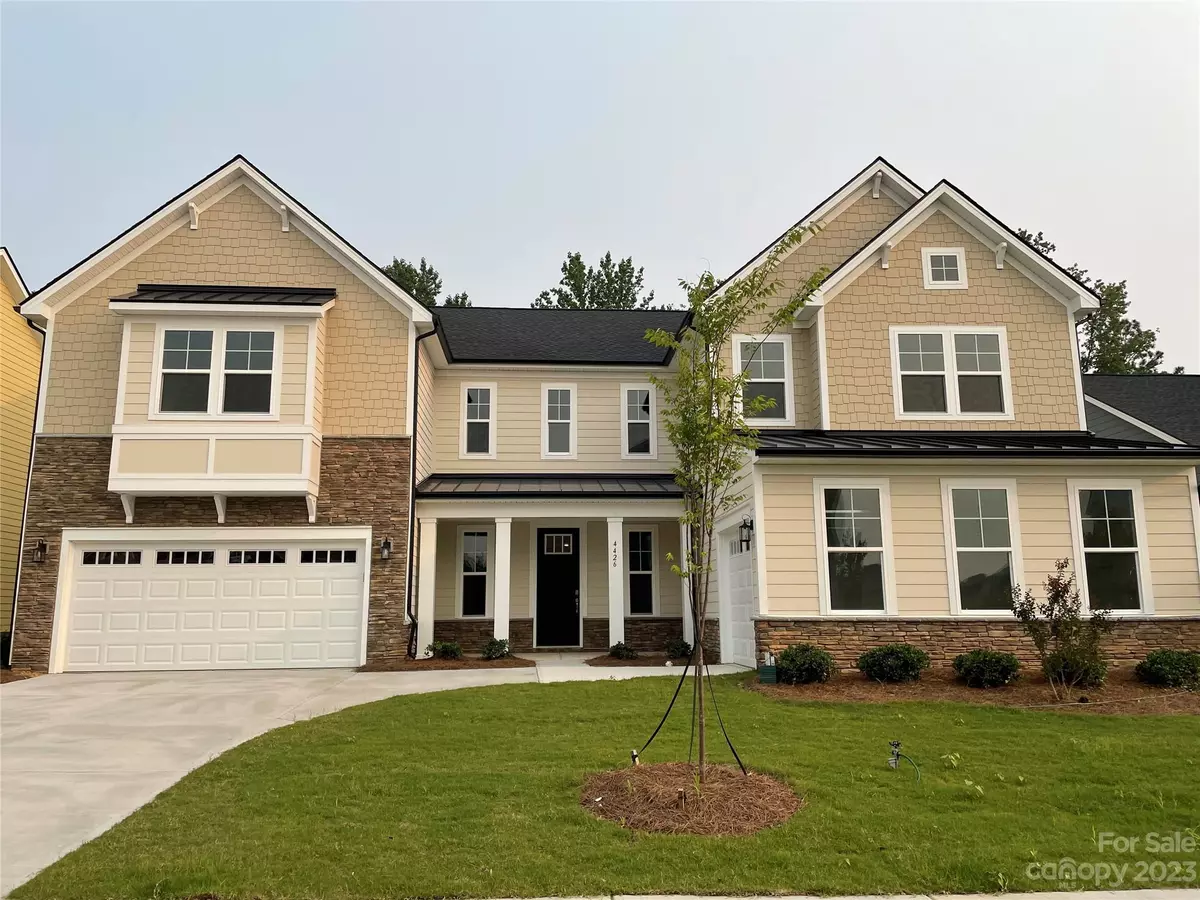$874,900
$889,000
1.6%For more information regarding the value of a property, please contact us for a free consultation.
5 Beds
5 Baths
3,846 SqFt
SOLD DATE : 09/21/2023
Key Details
Sold Price $874,900
Property Type Single Family Home
Sub Type Single Family Residence
Listing Status Sold
Purchase Type For Sale
Square Footage 3,846 sqft
Price per Sqft $227
Subdivision Ridgecrest
MLS Listing ID 4050520
Sold Date 09/21/23
Style Traditional, Transitional, Other
Bedrooms 5
Full Baths 4
Half Baths 1
Construction Status Completed
HOA Fees $100/mo
HOA Y/N 1
Abv Grd Liv Area 3,846
Year Built 2023
Lot Size 9,583 Sqft
Acres 0.22
Lot Dimensions 75X135
Property Description
Pack your bags because this quick move in home is ready for you! Just minutes away from Ballantyne, enjoy all this home has to offer. The 2story foyer welcomes you as you enter the spacious great room with gas fireplace and stone facade. The extended kitchen island seats perfectly for gatherings. There is a guest bedroom with ensuite on the main level. Enjoy the outdoors from your covered patio. This home is situated on one of our premium lots which offers privacy as there are no neighbors behind you! The primary bedroom provides an intimate feel with the tray ceiling and additional windows for more natural light. The primary bathroom includes an upgraded tiled shower along with ceramic shower floor and matte black hardware. Did I mention the free standing tub and 2 walk in closets? This home also has hardwood on the stairs, Jack and Jill Bedroom/Bathroom, laundry room sink and so much more! It's perfect for multi-generational families. Make this stunning home yours today!
Location
State SC
County Lancaster
Building/Complex Name Ridgecrest
Zoning Res
Rooms
Main Level Bedrooms 1
Interior
Interior Features Cable Prewire, Entrance Foyer, Garden Tub, Kitchen Island, Open Floorplan, Pantry, Walk-In Closet(s), Walk-In Pantry
Heating Forced Air, Natural Gas, Zoned
Cooling Central Air, Zoned
Flooring Carpet, Tile, Vinyl
Fireplaces Type Gas, Gas Log, Great Room
Fireplace true
Appliance Dishwasher, Disposal, Electric Oven, Gas Cooktop, Microwave, Tankless Water Heater
Exterior
Garage Spaces 3.0
Community Features Walking Trails
Utilities Available Gas
Roof Type Shingle
Parking Type Attached Garage, Garage Door Opener
Garage true
Building
Foundation Slab
Builder Name Toll Brothers
Sewer Public Sewer
Water Public
Architectural Style Traditional, Transitional, Other
Level or Stories Two
Structure Type Fiber Cement, Stone Veneer
New Construction true
Construction Status Completed
Schools
Elementary Schools Harrisburg
Middle Schools Indian Land
High Schools Indian Land
Others
HOA Name Evergreen
Senior Community false
Restrictions Architectural Review
Special Listing Condition None
Read Less Info
Want to know what your home might be worth? Contact us for a FREE valuation!

Our team is ready to help you sell your home for the highest possible price ASAP
© 2024 Listings courtesy of Canopy MLS as distributed by MLS GRID. All Rights Reserved.
Bought with Jesse Samples • Allen Tate Providence @485

"My job is to find and attract mastery-based agents to the office, protect the culture, and make sure everyone is happy! "
GET MORE INFORMATION






