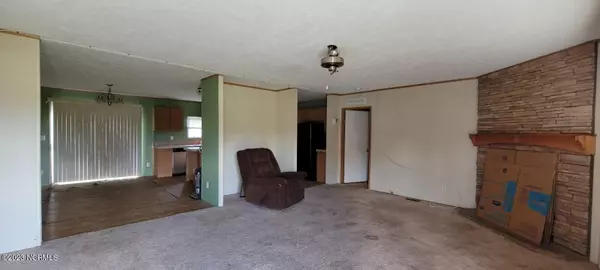$115,000
$129,000
10.9%For more information regarding the value of a property, please contact us for a free consultation.
4 Beds
2 Baths
1,736 SqFt
SOLD DATE : 09/22/2023
Key Details
Sold Price $115,000
Property Type Manufactured Home
Sub Type Manufactured Home
Listing Status Sold
Purchase Type For Sale
Square Footage 1,736 sqft
Price per Sqft $66
Subdivision Reedy Lane Estates
MLS Listing ID 100388898
Sold Date 09/22/23
Style Wood Frame
Bedrooms 4
Full Baths 2
HOA Y/N No
Originating Board North Carolina Regional MLS
Year Built 2007
Annual Tax Amount $843
Lot Size 1.040 Acres
Acres 1.04
Lot Dimensions 140'x316'x141'x326' *Lot dimensions are estimated
Property Description
This spacious home is full of opportunity! When you enter, you're greeted by the large living room with corner fireplace. Beyond that is the roomy kitchen with island, dining area, and laundry room. This home features a split bedroom floor plan with the master bedroom sitting on the right side of the home, and three additional bedrooms and a second full bathroom on the left side of the home. The master bedroom boasts a private full bathroom with double vanity, stand up shower, corner tub, abundant cabinets, and a walk-in closet. This property sits on just over an acre, so there's ample space to enjoy being outdoors. With some love, this fixer upper will be a great house to call home! ***Seller is willing to entertain making repairs to the property. Costs of any negotiated repairs would be added to the purchase price.***
Location
State NC
County Onslow
Community Reedy Lane Estates
Zoning R-30M
Direction US-258 N to Gregory Fork Rd. Left on Luther Banks Rd. Right on State Rte 1230. Left on Reedy. Home will be on the left.
Rooms
Other Rooms Shed(s)
Basement Crawl Space
Primary Bedroom Level Primary Living Area
Ensuite Laundry Inside
Interior
Interior Features Kitchen Island, Master Downstairs, Eat-in Kitchen, Walk-In Closet(s)
Laundry Location Inside
Heating Electric, Heat Pump
Cooling Central Air
Flooring Carpet, Vinyl
Window Features Blinds
Appliance Stove/Oven - Electric, Refrigerator, Microwave - Built-In, Dishwasher
Laundry Inside
Exterior
Garage Unpaved
Waterfront No
Roof Type Shingle
Porch Deck
Parking Type Unpaved
Building
Story 1
Sewer Septic On Site
New Construction No
Others
Tax ID 20a-8
Acceptable Financing Cash, Conventional
Listing Terms Cash, Conventional
Special Listing Condition None
Read Less Info
Want to know what your home might be worth? Contact us for a FREE valuation!

Our team is ready to help you sell your home for the highest possible price ASAP


"My job is to find and attract mastery-based agents to the office, protect the culture, and make sure everyone is happy! "
GET MORE INFORMATION






