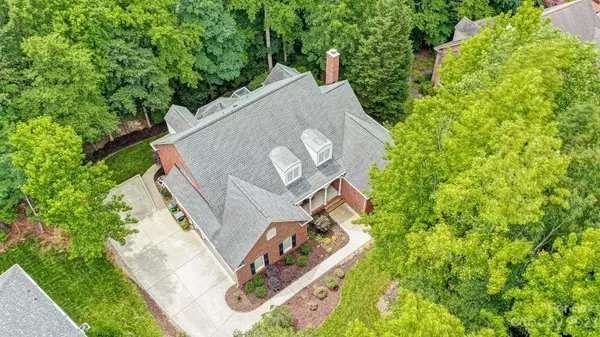$780,000
$799,900
2.5%For more information regarding the value of a property, please contact us for a free consultation.
4 Beds
4 Baths
3,275 SqFt
SOLD DATE : 09/21/2023
Key Details
Sold Price $780,000
Property Type Single Family Home
Sub Type Single Family Residence
Listing Status Sold
Purchase Type For Sale
Square Footage 3,275 sqft
Price per Sqft $238
Subdivision Overlook
MLS Listing ID 4030254
Sold Date 09/21/23
Bedrooms 4
Full Baths 3
Half Baths 1
HOA Fees $119/ann
HOA Y/N 1
Abv Grd Liv Area 3,275
Year Built 1998
Lot Size 0.610 Acres
Acres 0.61
Lot Dimensions 94x278x138x237
Property Description
Spacious home in the OVERLOOK neighborhood, a waterfront community located on Mt. Island Lake. This FULL BRICK updated home is on a private .61 acre lot located on a cul-de-sac. The newly designed custom kitchen is gorgeous with white cabinetry, bead-board ceiling, stainless steel appliances, tile backsplash, new gas cooktop, and a beautiful view from the bay window in the breakfast room. The other newly updated features include: refinished hardwood flooring, freshly painted common areas, dining room features extensive trim work, concrete extension and paved sidewalks, new light fixtures, new handrails and balusters, new fireplace hearth and mantel, and newly remodeled half bath and owners bathroom. You will love the functional floor plan featuring 3 bedrooms on the main and a huge bonus/ bedroom and an office/flex space upstairs. Accessible outside is an Unfinished basement with a workshop and storage. Relax on the back screen porch or enjoy the amenities in the neighborhood.
Location
State NC
County Mecklenburg
Zoning R5
Rooms
Basement Partial, Unfinished, Walk-Out Access
Main Level Bedrooms 3
Interior
Interior Features Attic Other, Breakfast Bar, Open Floorplan, Vaulted Ceiling(s), Walk-In Closet(s)
Heating Forced Air, Natural Gas
Cooling Ceiling Fan(s), Central Air, Zoned
Flooring Wood
Fireplaces Type Family Room, Gas Log
Fireplace true
Appliance Dishwasher, Disposal, Gas Cooktop, Microwave, Self Cleaning Oven, Tankless Water Heater
Exterior
Garage Spaces 2.0
Community Features Clubhouse, Game Court, Lake Access, Outdoor Pool, Picnic Area, Playground, RV/Boat Storage, Sidewalks, Sport Court, Street Lights, Tennis Court(s), Walking Trails
Utilities Available Cable Available, Gas
Roof Type Shingle
Parking Type Driveway, Attached Garage
Garage true
Building
Lot Description Cul-De-Sac, Private
Foundation Crawl Space
Sewer Public Sewer
Water City
Level or Stories One and One Half
Structure Type Brick Full
New Construction false
Schools
Elementary Schools Unspecified
Middle Schools Unspecified
High Schools Unspecified
Others
HOA Name Braesael
Senior Community false
Acceptable Financing Cash, Conventional, VA Loan
Listing Terms Cash, Conventional, VA Loan
Special Listing Condition None
Read Less Info
Want to know what your home might be worth? Contact us for a FREE valuation!

Our team is ready to help you sell your home for the highest possible price ASAP
© 2024 Listings courtesy of Canopy MLS as distributed by MLS GRID. All Rights Reserved.
Bought with Andrea Nivens • Northstar Real Estate, LLC

"My job is to find and attract mastery-based agents to the office, protect the culture, and make sure everyone is happy! "
GET MORE INFORMATION






