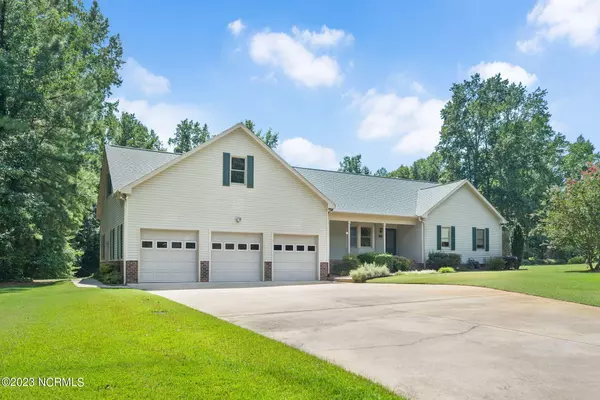$430,000
$425,000
1.2%For more information regarding the value of a property, please contact us for a free consultation.
3 Beds
3 Baths
1,943 SqFt
SOLD DATE : 09/14/2023
Key Details
Sold Price $430,000
Property Type Single Family Home
Sub Type Single Family Residence
Listing Status Sold
Purchase Type For Sale
Square Footage 1,943 sqft
Price per Sqft $221
Subdivision Saint Johns Wood
MLS Listing ID 100399753
Sold Date 09/14/23
Style Wood Frame
Bedrooms 3
Full Baths 3
HOA Y/N No
Originating Board North Carolina Regional MLS
Year Built 2000
Annual Tax Amount $2,160
Lot Size 1.720 Acres
Acres 1.72
Lot Dimensions Per GIS
Property Description
Welcome to your dream home in the heart of Clayton! This well maintained, one owner ranch-style gem offers the perfect blend of comfort and convenience. With 3 bedrooms and 3 bathrooms, this residence boasts an inviting floor plan that's ready for its new owner. The kitchen features an electric cooktop with a built in wall oven, and overlooks the living area. Storage will never be an issue here, featuring ample closets and a walk-in floored attic.. As you step outside, a back deck offers the ideal spot to unwind while overlooking the open backyard - a serene space that's all yours. No HOA means you have the freedom to make this home truly your own. Parking will never be a concern with the attached three-car garage, ensuring both your vehicles and extra storage needs are well taken care of. With its excellent location, this property grants you easy access to Clayton's amenities and is just a short drive away from the vibrant city of Raleigh. Whether you're seeking a serene oasis or a place to entertain, this home caters to your every need. USDA eligible! Refrigerator and microwave convey.
Location
State NC
County Johnston
Community Saint Johns Wood
Zoning RES
Direction From 70E - Right on S Boling St. Right on Ranch Rd. Left on Twin Acres Rd. Home is on the left.
Rooms
Basement Crawl Space, None
Primary Bedroom Level Primary Living Area
Ensuite Laundry Hookup - Dryer, Washer Hookup, Inside
Interior
Interior Features Master Downstairs, Ceiling Fan(s), Pantry, Walk-In Closet(s)
Laundry Location Hookup - Dryer,Washer Hookup,Inside
Heating Heat Pump, Electric, Forced Air
Cooling Central Air
Flooring Carpet, Vinyl
Fireplaces Type None
Fireplace No
Appliance Wall Oven, Refrigerator, Dishwasher, Cooktop - Electric
Laundry Hookup - Dryer, Washer Hookup, Inside
Exterior
Garage Concrete, Garage Door Opener, Off Street
Garage Spaces 3.0
Waterfront No
Roof Type Shingle
Porch Deck, Porch
Parking Type Concrete, Garage Door Opener, Off Street
Building
Lot Description Open Lot
Story 1
Sewer Private Sewer
Water Well
New Construction No
Others
Tax ID 05g04003l
Acceptable Financing Cash, Conventional, FHA, USDA Loan, VA Loan
Listing Terms Cash, Conventional, FHA, USDA Loan, VA Loan
Special Listing Condition None
Read Less Info
Want to know what your home might be worth? Contact us for a FREE valuation!

Our team is ready to help you sell your home for the highest possible price ASAP


"My job is to find and attract mastery-based agents to the office, protect the culture, and make sure everyone is happy! "
GET MORE INFORMATION






