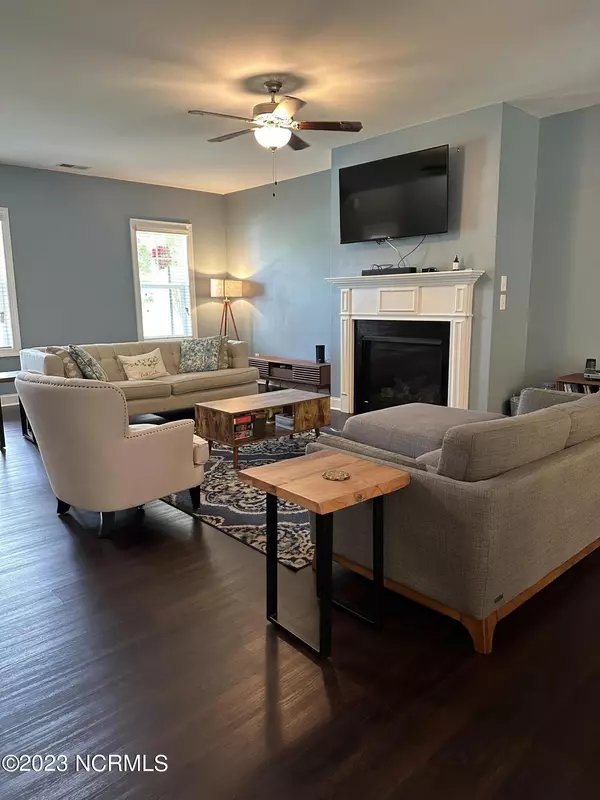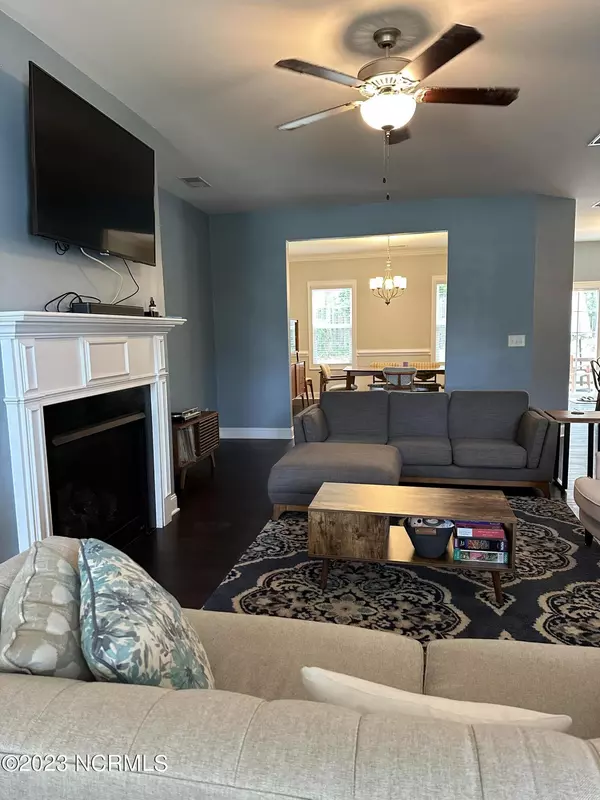$427,000
$440,000
3.0%For more information regarding the value of a property, please contact us for a free consultation.
4 Beds
3 Baths
3,105 SqFt
SOLD DATE : 09/14/2023
Key Details
Sold Price $427,000
Property Type Single Family Home
Sub Type Single Family Residence
Listing Status Sold
Purchase Type For Sale
Square Footage 3,105 sqft
Price per Sqft $137
Subdivision Village Acres
MLS Listing ID 100396030
Sold Date 09/14/23
Style Wood Frame
Bedrooms 4
Full Baths 2
Half Baths 1
HOA Y/N No
Originating Board North Carolina Regional MLS
Year Built 2016
Annual Tax Amount $1,219
Lot Size 0.330 Acres
Acres 0.33
Lot Dimensions 80x120x80x118
Property Description
Welcome to 4115 Murdocksville Road! Nestled on a spacious lot. This home is perfect for those who need ample space. This 3000+ square foot 4 bedrooms 2.5-bathroom home exhibits a wonderful and functional floor plan with a open living concept with a spacious living room, 9 FT ceilings, fireplace, with gas logs, flows to kitchen with Granite counters tops, island, pantry & stainless appliances! Formal dining flows to the kitchen, Powder room, mud room enter off the garage. Additional storage off the laundry room. Upstairs the master suite features a sitting room or den. Bathroom with double sinks, shower, separate toilet enclosure, huge walk-in closet. Also, upstairs is a loft plus 3 more bedrooms and a 2nd bathroom. Kitchen opens to a privacy fenced backyard and patio. Schedule you're showing today.
Location
State NC
County Moore
Community Village Acres
Zoning R8
Direction Hwy 211 to Murdocksville Road home on the right.
Rooms
Basement None
Primary Bedroom Level Non Primary Living Area
Ensuite Laundry Hookup - Dryer, Washer Hookup
Interior
Interior Features Mud Room, Kitchen Island, 9Ft+ Ceilings, Ceiling Fan(s), Pantry, Walk-In Closet(s)
Laundry Location Hookup - Dryer,Washer Hookup
Heating Electric, Heat Pump
Cooling Central Air
Flooring LVT/LVP, Carpet, Tile
Fireplaces Type Gas Log
Fireplace Yes
Appliance Washer, Refrigerator, Range, Microwave - Built-In, Dryer, Dishwasher
Laundry Hookup - Dryer, Washer Hookup
Exterior
Garage Concrete, Garage Door Opener
Garage Spaces 2020.0
Waterfront No
Roof Type Composition
Porch Patio
Parking Type Concrete, Garage Door Opener
Building
Lot Description Interior Lot
Story 2
Foundation Slab
Sewer Municipal Sewer
Water Municipal Water
New Construction No
Others
Tax ID 00024645
Acceptable Financing Cash, Conventional, FHA, USDA Loan, VA Loan
Listing Terms Cash, Conventional, FHA, USDA Loan, VA Loan
Special Listing Condition None
Read Less Info
Want to know what your home might be worth? Contact us for a FREE valuation!

Our team is ready to help you sell your home for the highest possible price ASAP


"My job is to find and attract mastery-based agents to the office, protect the culture, and make sure everyone is happy! "
GET MORE INFORMATION






