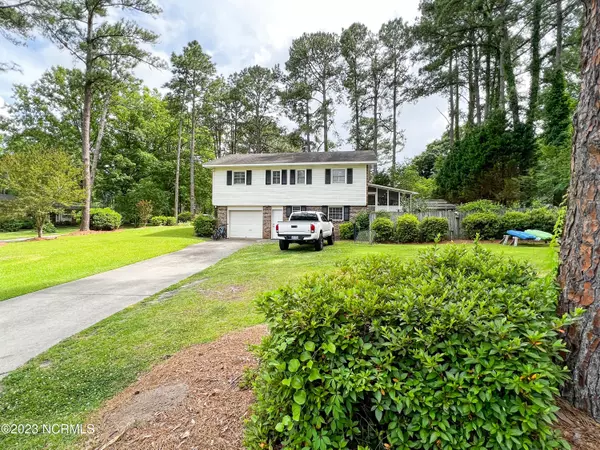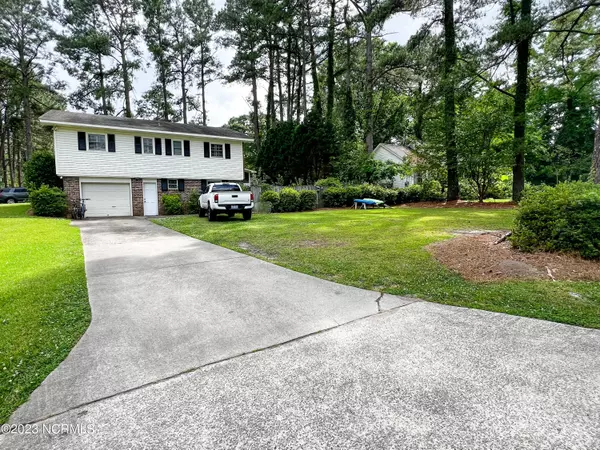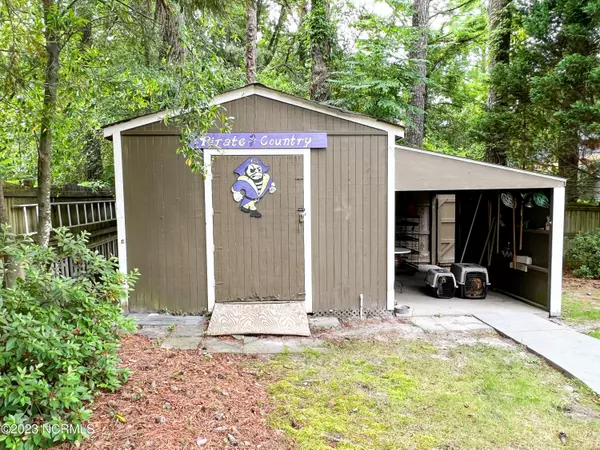$330,000
$345,000
4.3%For more information regarding the value of a property, please contact us for a free consultation.
4 Beds
3 Baths
2,313 SqFt
SOLD DATE : 09/11/2023
Key Details
Sold Price $330,000
Property Type Single Family Home
Sub Type Single Family Residence
Listing Status Sold
Purchase Type For Sale
Square Footage 2,313 sqft
Price per Sqft $142
Subdivision Macswoods
MLS Listing ID 100387003
Sold Date 09/11/23
Style Wood Frame
Bedrooms 4
Full Baths 2
Half Baths 1
HOA Y/N No
Originating Board North Carolina Regional MLS
Year Built 1962
Annual Tax Amount $2,389
Lot Size 0.530 Acres
Acres 0.53
Lot Dimensions IRR
Property Description
BUYER INCENTIVE! $2500 USE AS YOU CHOOSE!! Welcome to this unique and beautiful home in the Macswoods subdivision. This home boasts a gracious living room with built in bookshelves and cabinets. The windows allow for natural light and a gas fireplace makes for a cozy place for morning coffee on cool mornings. There are four bedrooms all located on the primary level. The master has a tile shower and vanity with marble top. The kitchen with stainless appliances, has a pantry as well as a butcher block island perfect for prepping meals or entertaining a crowd. Enjoy an evening beverage on the screened in porch overlooking the shaded backyard with privacy fence. Downstairs is a 406 sq. foot family bonus room with a half bath and fireplace (not included in square footage). Storage is not a problem in this house! Going through the garage is another finished heated and cooled bonus room (317 sq. feet, not included in square footage) that is perfect for a man cave, exercise room or a place for the kids to hang out. The laundry room downstairs also is a generous space with even more storage. In the backyard, there is an outdoor workshop with electricity. Plenty of room to store your lawnmower, yard tools, and more.
Location
State NC
County Beaufort
Community Macswoods
Zoning Residential
Direction From John Small Avenue, turn left onto Highland Drive, turn right onto Camelia Drive, turn left onto Lake Drive, turn right onto Mallard.
Location Details Mainland
Rooms
Other Rooms Workshop
Basement Sump Pump, Finished, Full
Primary Bedroom Level Primary Living Area
Ensuite Laundry In Basement, Inside
Interior
Interior Features Bookcases, Kitchen Island, Master Downstairs, Ceiling Fan(s), Pantry
Laundry Location In Basement,Inside
Heating Gas Pack, Natural Gas
Cooling Central Air
Flooring LVT/LVP, Carpet, Vinyl
Fireplaces Type Gas Log
Fireplace Yes
Window Features Blinds
Appliance Vent Hood, Stove/Oven - Electric, Refrigerator, Microwave - Built-In, Ice Maker, Humidifier/Dehumidifier, Dishwasher
Laundry In Basement, Inside
Exterior
Garage Additional Parking, Off Street, Paved
Garage Spaces 1.0
Waterfront No
Roof Type Architectural Shingle
Porch Covered, Patio, Porch, Screened
Parking Type Additional Parking, Off Street, Paved
Building
Lot Description Corner Lot
Story 2
Foundation Block
Sewer Municipal Sewer
Water Municipal Water
New Construction No
Others
Tax ID 44763
Acceptable Financing Cash, Conventional, FHA, VA Loan
Listing Terms Cash, Conventional, FHA, VA Loan
Special Listing Condition None
Read Less Info
Want to know what your home might be worth? Contact us for a FREE valuation!

Our team is ready to help you sell your home for the highest possible price ASAP


"My job is to find and attract mastery-based agents to the office, protect the culture, and make sure everyone is happy! "
GET MORE INFORMATION






