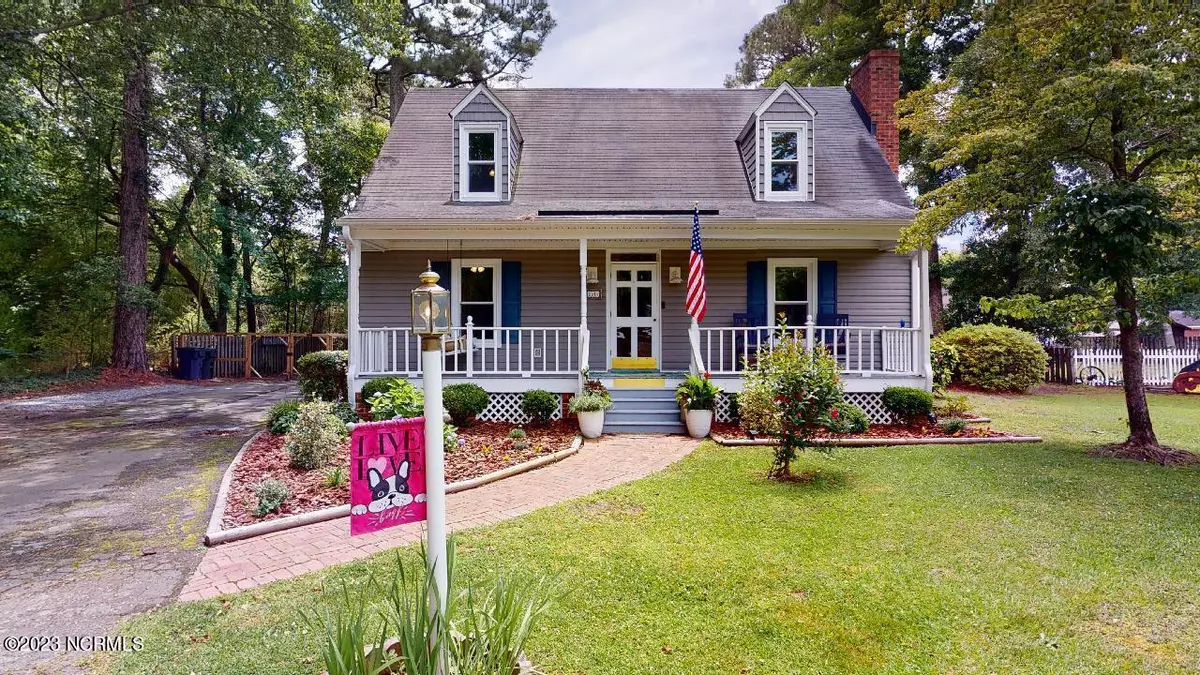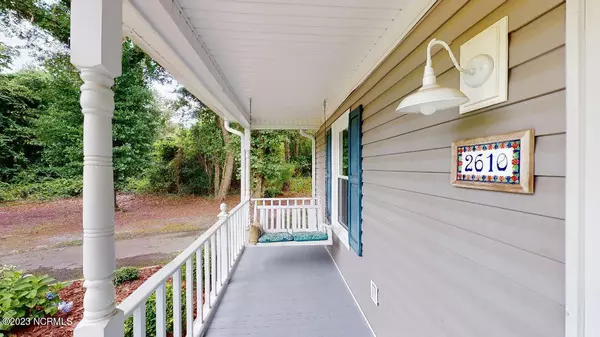$269,000
$274,000
1.8%For more information regarding the value of a property, please contact us for a free consultation.
3 Beds
2 Baths
2,116 SqFt
SOLD DATE : 09/12/2023
Key Details
Sold Price $269,000
Property Type Single Family Home
Sub Type Single Family Residence
Listing Status Sold
Purchase Type For Sale
Square Footage 2,116 sqft
Price per Sqft $127
Subdivision Teakwood
MLS Listing ID 100391262
Sold Date 09/12/23
Style Wood Frame
Bedrooms 3
Full Baths 2
HOA Y/N No
Originating Board North Carolina Regional MLS
Year Built 1984
Annual Tax Amount $2,260
Lot Size 0.450 Acres
Acres 0.45
Lot Dimensions 100x200x100x200
Property Description
Gorgeous 3 bd, 2 ba Rocking Chair Front Porch Home you HAVE TO SEE! Charming Home features a Desired Downstairs Master Suite w/WIC, Bath w/Tile Floor and walk-in Shower. Large Living room w/Gas log Fireplace, Built-in Shelves/Cabinets and Plantation Shutters. The MUST SEE Kitchen has been Renovated w/Custom Cabinets, SS Appliances, Granite Countertops, Tile Backsplash, Pantry, Bead Board Ceiling and Refinished Hardwood Floors. For those who work at Home, you'll LOVE the Office room w/Built-in Desk and Shelves, closet also on beautiful Hardwood Floors. Upstairs you'll find 2 Spacious Bedrooms w/2 Closets each and one bedroom has a Built-in Desk/cabinet. The Full bath w/Tile Floor completes the upstairs living space. Brand NEW Windows and Freshly Painted walls, trim, doors and shutters. Entertain Family and Friends on your back Patio and Fully Fenced-in Backyard area that also has a Garden area for you to enjoy. There are two Storage rooms for you to store your tools/lawn equipment. Additionally, the Crawlspace has New Vapor Barrier, and New Insulation. See ''Upgrades-Improvements'' document for total Upgrades list. This Beautiful Home is conveniently located close to SJAFB and all local amenities.
Location
State NC
County Wayne
Community Teakwood
Zoning Rural
Direction 70 East, take Berkeley Blvd exit, turn left. Then turn left on Lisa Ln, turn right on Scott dr, turn right on Lemuel dr.
Rooms
Other Rooms Storage
Basement Crawl Space
Primary Bedroom Level Primary Living Area
Interior
Interior Features Master Downstairs, Ceiling Fan(s), Pantry, Walk-in Shower, Walk-In Closet(s)
Heating Fireplace(s), Electric, Heat Pump
Cooling Central Air
Fireplaces Type Gas Log
Fireplace Yes
Window Features Blinds
Exterior
Garage Concrete, Paved
Waterfront No
Roof Type Shingle,Composition
Porch Covered, Patio, Porch
Parking Type Concrete, Paved
Building
Story 2
Sewer Municipal Sewer
Water Municipal Water
New Construction No
Others
Tax ID 3519968980
Acceptable Financing Cash, Conventional, FHA, VA Loan
Listing Terms Cash, Conventional, FHA, VA Loan
Special Listing Condition None
Read Less Info
Want to know what your home might be worth? Contact us for a FREE valuation!

Our team is ready to help you sell your home for the highest possible price ASAP


"My job is to find and attract mastery-based agents to the office, protect the culture, and make sure everyone is happy! "
GET MORE INFORMATION






