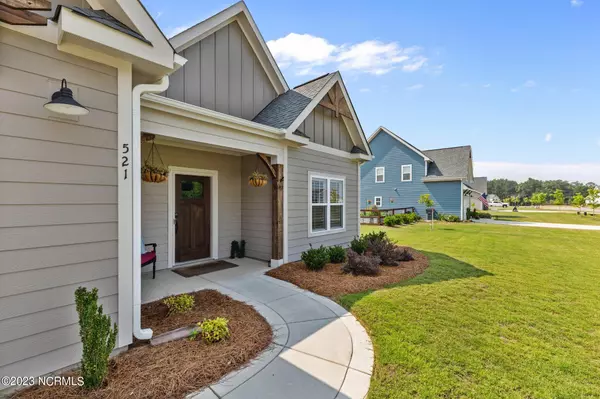$475,000
$487,000
2.5%For more information regarding the value of a property, please contact us for a free consultation.
4 Beds
3 Baths
2,599 SqFt
SOLD DATE : 09/05/2023
Key Details
Sold Price $475,000
Property Type Single Family Home
Sub Type Single Family Residence
Listing Status Sold
Purchase Type For Sale
Square Footage 2,599 sqft
Price per Sqft $182
Subdivision Fox Grove
MLS Listing ID 100389836
Sold Date 09/05/23
Style Wood Frame
Bedrooms 4
Full Baths 3
HOA Fees $360
HOA Y/N Yes
Originating Board North Carolina Regional MLS
Year Built 2021
Lot Size 0.620 Acres
Acres 0.62
Lot Dimensions 26.13x90.55x251.17x101.12x244.53
Property Description
Better than NEW in popular Fox Grove neighborhood of Carthage! The popular Bristol floorplan, built by Ascot features 4 bedrooms PLUS bonus room, 3 full bathrooms, 3 car garage, and sits on .62 of an acre!
Walking through the front door, you will instantly feel at home with the open floor plan, luxury vinyl flooring in the main living areas, owners suite as well as an additional bedroom and full bathroom, plus the stunning kitchen! Recent updates include beautiful, custom plantation blinds on main floor windows and back door and the showstopper brick fireplace.
The kitchen has no shortage of counter space or cabinets plus ample storage in the walk-in pantry! The green cabinets along with the gorgeous granite and tile backsplash are picture perfect and the perfect place to gather!
The main level owners suite offers plenty of space, a large ensuite featuring a walk in tiled shower, double vanity with granite counters and an oversized walk in closet with access to the laundry room!
Upstairs you will find another full bathroom, two additional bedrooms, bonus room plus walk in storage space!
This home is located directly across the street from the community pool, it doesn't get any more convenient than that!!!
Schedule your showing today!
Location
State NC
County Moore
Community Fox Grove
Zoning RA-40
Direction From Niagara Carthage, turn into Fox Grove subdivision on Warwick Drive, left onto Abbey Road, house is on the right.
Rooms
Primary Bedroom Level Primary Living Area
Interior
Interior Features Solid Surface, Kitchen Island, Master Downstairs, Pantry, Eat-in Kitchen
Heating Electric, Heat Pump
Cooling Central Air
Fireplaces Type Gas Log
Fireplace Yes
Window Features Blinds
Exterior
Garage Concrete
Garage Spaces 3.0
Utilities Available Municipal Water Available
Waterfront No
Roof Type Composition
Porch Covered, Patio, Porch
Parking Type Concrete
Building
Story 2
Foundation Slab
Sewer Private Sewer
New Construction No
Others
Tax ID 20210181
Acceptable Financing Cash, Conventional, Assumable, USDA Loan, VA Loan
Listing Terms Cash, Conventional, Assumable, USDA Loan, VA Loan
Special Listing Condition None
Read Less Info
Want to know what your home might be worth? Contact us for a FREE valuation!

Our team is ready to help you sell your home for the highest possible price ASAP


"My job is to find and attract mastery-based agents to the office, protect the culture, and make sure everyone is happy! "
GET MORE INFORMATION






