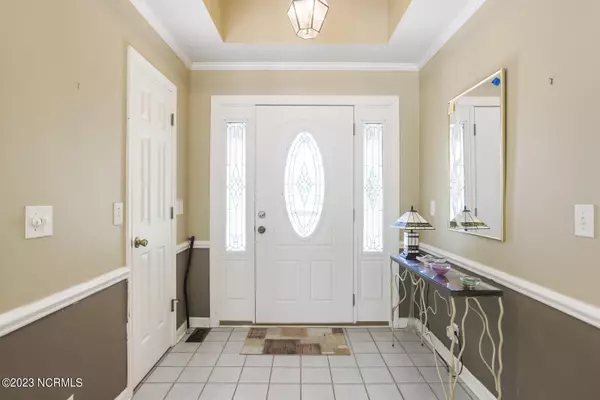$345,000
$374,900
8.0%For more information regarding the value of a property, please contact us for a free consultation.
3 Beds
2 Baths
1,543 SqFt
SOLD DATE : 09/01/2023
Key Details
Sold Price $345,000
Property Type Single Family Home
Sub Type Single Family Residence
Listing Status Sold
Purchase Type For Sale
Square Footage 1,543 sqft
Price per Sqft $223
Subdivision Sea Trail Plantation
MLS Listing ID 100394814
Sold Date 09/01/23
Style Wood Frame
Bedrooms 3
Full Baths 2
HOA Fees $865
HOA Y/N Yes
Originating Board North Carolina Regional MLS
Year Built 1992
Lot Size 0.380 Acres
Acres 0.38
Lot Dimensions 85X153X133X133
Property Description
Welcome home to this is great cul de sac home (only 5 homes) in the Oyster Pointe section of Sea Trail Plantation. The back yard is a park like setting - trees and privacy galore; well irrigation system so water the yard for free. Outdoor shower to keep the sand out of the house. The kitchen opens to the dining room, living/great room, and Carolina Room. Living room has a propane fire place. This will be a perfect primary or second home. Very bright with solar tubes in kitchen, dining and guest bath. Deck off living room for the sun lover, Sun room has window AC for more year round use. HVAC 2020; full size washer/dryer 2022, Andersen Windows 2021/22. Permanent stairs in garage to large floored attic. Lot of activities and clubs in Sea Trail, 54 holes of golf; minutes to beautiful Sunset Beach. 20 minutes to NMB and 50 minutes to Wilmington., minutes to beautiful Sunset Beach. Resident parking lot at Sunset Beach, home warranty offered.
Location
State NC
County Brunswick
Community Sea Trail Plantation
Zoning Res
Direction From Beach Drive, enter Oyster Bay entrance (across from The Regency); bear left and Green Pointe is your 2nd left. Home is directly ahead in the cul de sac.
Rooms
Basement Crawl Space
Primary Bedroom Level Primary Living Area
Ensuite Laundry Inside
Interior
Interior Features Solid Surface, Master Downstairs, 9Ft+ Ceilings, Tray Ceiling(s), Vaulted Ceiling(s), Ceiling Fan(s), Walk-in Shower
Laundry Location Inside
Heating Electric, Heat Pump
Cooling Central Air, Wall/Window Unit(s)
Fireplaces Type Gas Log
Fireplace Yes
Window Features Thermal Windows,Blinds
Appliance Washer, Stove/Oven - Electric, Refrigerator, Microwave - Built-In, Dryer, Disposal, Dishwasher, Cooktop - Electric
Laundry Inside
Exterior
Exterior Feature Outdoor Shower, Irrigation System, Gas Logs
Garage Concrete, Garage Door Opener, On Site
Garage Spaces 2.0
Waterfront No
Roof Type Shingle
Porch Covered, Deck, Porch
Parking Type Concrete, Garage Door Opener, On Site
Building
Story 1
Foundation Slab
Sewer Municipal Sewer
Water Municipal Water
Structure Type Outdoor Shower,Irrigation System,Gas Logs
New Construction No
Others
Tax ID 255fe056
Acceptable Financing Cash, Conventional
Listing Terms Cash, Conventional
Special Listing Condition None
Read Less Info
Want to know what your home might be worth? Contact us for a FREE valuation!

Our team is ready to help you sell your home for the highest possible price ASAP


"My job is to find and attract mastery-based agents to the office, protect the culture, and make sure everyone is happy! "
GET MORE INFORMATION






