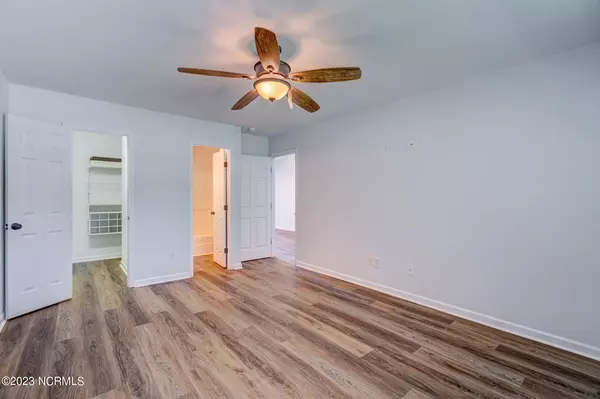$282,000
$265,000
6.4%For more information regarding the value of a property, please contact us for a free consultation.
3 Beds
2 Baths
1,054 SqFt
SOLD DATE : 09/01/2023
Key Details
Sold Price $282,000
Property Type Single Family Home
Sub Type Single Family Residence
Listing Status Sold
Purchase Type For Sale
Square Footage 1,054 sqft
Price per Sqft $267
Subdivision Walnut Hills
MLS Listing ID 100398896
Sold Date 09/01/23
Style Wood Frame
Bedrooms 3
Full Baths 2
HOA Y/N No
Originating Board North Carolina Regional MLS
Year Built 2005
Lot Size 0.307 Acres
Acres 0.31
Lot Dimensions 79x158x160x90
Property Description
Nestled in the heart of Castle Hayne, this home presents a truly captivating living experience. Set on a generous and verdant lot, the property exudes a sense of tranquility that is truly inviting. Inside, the home unfolds with a thoughtfully designed interior that seamlessly connects the living room, dining area, and kitchen in an open-concept layout. Large windows suffuse the space with natural light, casting a warm and welcoming glow throughout. The primary bedroom is across the living room from the other two, with a walk-in closet that offers plenty of space. As you step outside, you'll discover an outdoor oasis awaiting your presence. The expansive backyard beckons with a generous patio area. The meticulously landscaped yard creates an idyllic backdrop for outdoor activities and relaxation, making it a delightful extension of the living space. Situated on Memory Ln, this residence not only offers a peaceful and secluded location but also ensures convenient access to nearby amenities, including shopping, dining, parks, and major highways.
Location
State NC
County New Hanover
Community Walnut Hills
Zoning R-20
Direction From Kerr, turn right onto Castle Hayne Rd. Turn Left onto Oakley rd. Turn right on Memory Ln. House is on the left.
Rooms
Other Rooms Shed(s)
Basement None
Primary Bedroom Level Primary Living Area
Ensuite Laundry In Kitchen
Interior
Interior Features Generator Plug, Vaulted Ceiling(s), Ceiling Fan(s), Eat-in Kitchen, Walk-In Closet(s)
Laundry Location In Kitchen
Heating Electric, Forced Air
Cooling Central Air
Flooring LVT/LVP
Fireplaces Type None
Fireplace No
Window Features Blinds
Appliance Washer, Stove/Oven - Electric, Refrigerator, Microwave - Built-In, Dryer, Dishwasher
Laundry In Kitchen
Exterior
Exterior Feature None
Garage Off Street, Paved
Garage Spaces 2.0
Waterfront No
Roof Type Shingle
Porch Patio
Parking Type Off Street, Paved
Building
Story 1
Foundation Slab
Sewer Municipal Sewer
Water Municipal Water
Structure Type None
New Construction No
Others
Tax ID R02500-003-067-000
Acceptable Financing Cash, Conventional, FHA, VA Loan
Listing Terms Cash, Conventional, FHA, VA Loan
Special Listing Condition None
Read Less Info
Want to know what your home might be worth? Contact us for a FREE valuation!

Our team is ready to help you sell your home for the highest possible price ASAP


"My job is to find and attract mastery-based agents to the office, protect the culture, and make sure everyone is happy! "
GET MORE INFORMATION






