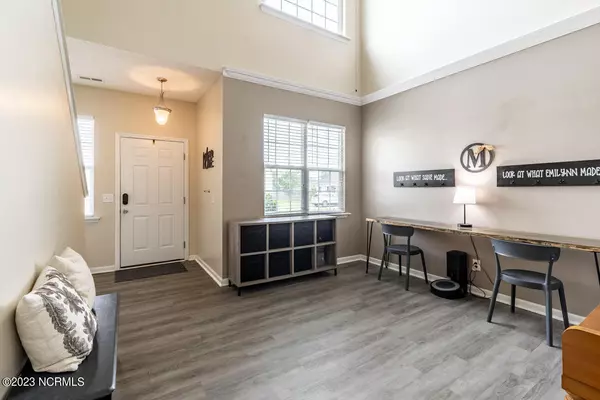$280,000
$275,000
1.8%For more information regarding the value of a property, please contact us for a free consultation.
4 Beds
3 Baths
1,995 SqFt
SOLD DATE : 08/30/2023
Key Details
Sold Price $280,000
Property Type Single Family Home
Sub Type Single Family Residence
Listing Status Sold
Purchase Type For Sale
Square Footage 1,995 sqft
Price per Sqft $140
Subdivision Briarneck Landing
MLS Listing ID 100388736
Sold Date 08/30/23
Style Wood Frame
Bedrooms 4
Full Baths 2
Half Baths 1
HOA Y/N No
Originating Board North Carolina Regional MLS
Year Built 2006
Annual Tax Amount $1,483
Lot Size 0.358 Acres
Acres 0.36
Lot Dimensions 39x210x184x144
Property Description
You'll fall in love with this home in the Briarneck Landing community. Featuring nearly 2000 square feet of living space! This two-story home features a cozy covered front porch and lush landscaping. Upon entering this home, the foyer and front room share high ceilings, natural lighting, and half bath. The family room with fireplace is sure to please with a spacious open concept floor plan and high ceilings. The kitchen is the heart of the home and adjoined by the dining area, making an ideal gathering space. Large, functional kitchen with lots of counter space and island with modern lighting. On the second floor, a spacious primary suite features walk-in closet, and luxurious en suite includes dual sink vanity, walk-in shower, and soaking tub. Three more bedrooms ideal for any need, and full bath. The spacious fenced backyard offers the perfect space for gardening, outdoor games, barbeques or just relaxation. Old Republic Home Warranty included! Conveniently located just minutes to Camp Lejeune, New River Air Station, Stone Bay, shopping, and beaches.
Location
State NC
County Onslow
Community Briarneck Landing
Zoning R-15
Direction Western Blvd to R on Gum Branch Road; L on Rhodestown Rd; L on Briarneck Rd; L on Briar Hollow Rd; R on Thicket Lane; L on Thorntree Ct. OR, HWY 258 to Rhodestown, ver right on Briarneck Rd, L on Briar Hollow Rd, R on Thicket, L on Thorntree
Rooms
Other Rooms Shed(s)
Basement None
Primary Bedroom Level Non Primary Living Area
Ensuite Laundry Inside
Interior
Interior Features Foyer, Kitchen Island, 9Ft+ Ceilings, Ceiling Fan(s), Pantry, Walk-in Shower, Eat-in Kitchen, Walk-In Closet(s)
Laundry Location Inside
Heating Heat Pump, Fireplace(s), Electric
Cooling Central Air
Flooring LVT/LVP, Carpet, Vinyl
Fireplaces Type Gas Log
Fireplace Yes
Window Features Blinds
Appliance Stove/Oven - Electric, Refrigerator, Microwave - Built-In, Dishwasher
Laundry Inside
Exterior
Garage Concrete, Paved
Garage Spaces 2.0
Pool None
Utilities Available Municipal Water Available
Waterfront No
Waterfront Description None
Roof Type Shingle
Accessibility None
Porch Covered, Porch
Parking Type Concrete, Paved
Building
Lot Description Cul-de-Sac Lot
Story 2
Foundation Slab
Sewer Septic On Site
New Construction No
Others
Tax ID 56b-53
Acceptable Financing Cash, Conventional, FHA, USDA Loan, VA Loan
Listing Terms Cash, Conventional, FHA, USDA Loan, VA Loan
Special Listing Condition None
Read Less Info
Want to know what your home might be worth? Contact us for a FREE valuation!

Our team is ready to help you sell your home for the highest possible price ASAP


"My job is to find and attract mastery-based agents to the office, protect the culture, and make sure everyone is happy! "
GET MORE INFORMATION






