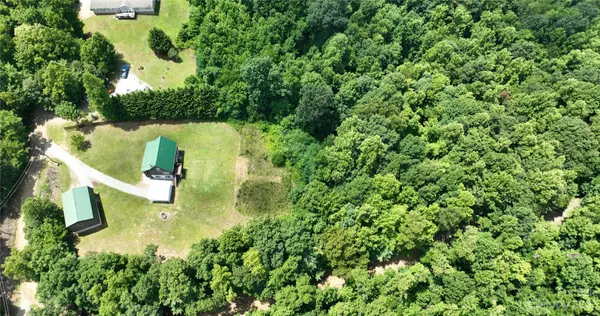$340,000
$299,000
13.7%For more information regarding the value of a property, please contact us for a free consultation.
3 Beds
2 Baths
2,131 SqFt
SOLD DATE : 08/24/2023
Key Details
Sold Price $340,000
Property Type Single Family Home
Sub Type Single Family Residence
Listing Status Sold
Purchase Type For Sale
Square Footage 2,131 sqft
Price per Sqft $159
Subdivision Glen Eagle
MLS Listing ID 4050713
Sold Date 08/24/23
Style Cabin
Bedrooms 3
Full Baths 2
Abv Grd Liv Area 1,291
Year Built 2007
Lot Size 4.000 Acres
Acres 4.0
Property Description
Welcome to your mountain retreat in Moravian Falls, NC! This home is perfect for both year-round living or a vacation getaway. As you step inside, you'll be greeted by the warmth of hardwood floors that flow throughout the cabin style home. The focal point of the cozy living area is a rock fireplace w/ oak mantle & gas logs, providing a cozy ambiance. The main level boasts 2 bedrooms, 1 full bath. Upstairs, you'll find an additional bedroom, a full bath & another versatile room that can serve as a 4th bedroom or a bonus room, providing flexibility to suit your needs. All appliances and furnishings convey! Unfinished basement w/ potential for more sq footage. Enjoy the rocking chair front porch, it's the perfect spot to start your mornings with a cup of coffee. Also, a detached 2-car garage that provides ample storage space for your vehicles, outdoor equipment, or hobbies. Situated on 4 acres of land, this property allows you to immerse yourself in the natural beauty of Moravian Falls.
Location
State NC
County Wilkes
Zoning R1
Rooms
Basement Unfinished, Walk-Out Access, Walk-Up Access
Main Level Bedrooms 2
Interior
Heating Heat Pump
Cooling Heat Pump
Flooring Vinyl, Wood
Fireplaces Type Gas Log, Living Room, Propane, Other - See Remarks
Fireplace true
Appliance Dishwasher, Dryer, Electric Range, Electric Water Heater, Freezer, Microwave, Refrigerator, Washer, Washer/Dryer
Exterior
Fence Wood
Roof Type Metal
Parking Type Detached Carport, Driveway, Detached Garage
Garage true
Building
Lot Description Private, Rolling Slope, Wooded
Foundation Basement
Sewer Septic Installed
Water Shared Well
Architectural Style Cabin
Level or Stories Two
Structure Type Wood
New Construction false
Schools
Elementary Schools Wilkesboro
Middle Schools Central Wilkes Middle
High Schools Wilkes Central High
Others
Senior Community false
Acceptable Financing Cash, Conventional, FHA, USDA Loan, VA Loan
Listing Terms Cash, Conventional, FHA, USDA Loan, VA Loan
Special Listing Condition None
Read Less Info
Want to know what your home might be worth? Contact us for a FREE valuation!

Our team is ready to help you sell your home for the highest possible price ASAP
© 2024 Listings courtesy of Canopy MLS as distributed by MLS GRID. All Rights Reserved.
Bought with Non Member • MLS Administration

"My job is to find and attract mastery-based agents to the office, protect the culture, and make sure everyone is happy! "
GET MORE INFORMATION






