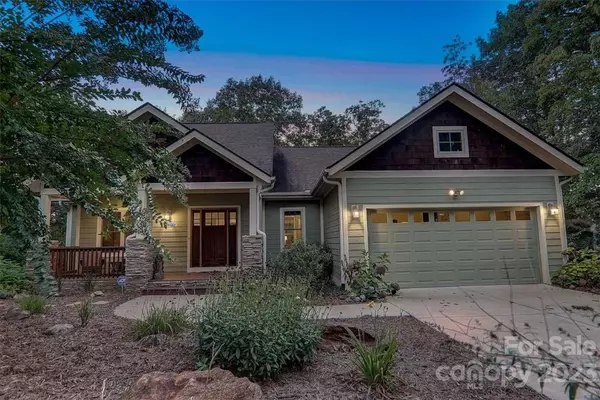$625,000
$699,000
10.6%For more information regarding the value of a property, please contact us for a free consultation.
3 Beds
3 Baths
2,632 SqFt
SOLD DATE : 08/28/2023
Key Details
Sold Price $625,000
Property Type Single Family Home
Sub Type Single Family Residence
Listing Status Sold
Purchase Type For Sale
Square Footage 2,632 sqft
Price per Sqft $237
Subdivision Crest Mountain
MLS Listing ID 3881935
Sold Date 08/28/23
Style Arts and Crafts
Bedrooms 3
Full Baths 2
Half Baths 1
HOA Fees $43/ann
HOA Y/N 1
Abv Grd Liv Area 1,367
Year Built 2011
Lot Size 7,405 Sqft
Acres 0.17
Property Description
Why has it been on the market so long?? This home was first listed at the top of the market and has had to be adjusted. The floor plan is unique as it was built for a summer home with a separate floor for family and friends. All feedback has been very positive on the condition of the home. Home location is within 15 minutes of the City of Asheville and the door to all Western North Carolina offers. Located on a quiet street with winter mountain views and incredible sunsets. Easily accessible with limited steps for entry. Home has been extremely well maintained with a split bedroom plan, hardwood flooring, fireplace with beautiful surround, 2 porches, and a unique family room with bar. You can easily walk to some of the most spectacular views in the area. All furniture is negotiable. There is an inspection report available for the crawl space and the air quality. I had this done as the home is closed up and wanted to make sure there was not a problem.
Location
State NC
County Buncombe
Zoning RES
Rooms
Main Level Bedrooms 1
Interior
Interior Features Garden Tub, Split Bedroom, Walk-In Closet(s)
Heating Heat Pump
Cooling Ceiling Fan(s), Central Air, Heat Pump
Flooring Wood
Fireplaces Type Gas Log, Gas Unvented, Insert, Living Room
Appliance Bar Fridge, Dishwasher, Disposal, Electric Range, ENERGY STAR Qualified Dishwasher, ENERGY STAR Qualified Dryer, Exhaust Hood, Gas Water Heater, Microwave, Plumbed For Ice Maker, Refrigerator, Tankless Water Heater, Washer
Exterior
Garage Spaces 2.0
Community Features Gated, Walking Trails
Utilities Available Gas, Underground Power Lines, Wired Internet Available
View Winter
Roof Type Shingle
Parking Type Driveway, Garage Door Opener
Garage true
Building
Lot Description Paved, Sloped, Wooded, Wooded
Foundation Basement, Crawl Space
Sewer Public Sewer
Water City
Architectural Style Arts and Crafts
Level or Stories One and One Half
Structure Type Fiber Cement
New Construction false
Schools
Elementary Schools Unspecified
Middle Schools Unspecified
High Schools Unspecified
Others
HOA Name Lifestyle Management
Senior Community false
Restrictions Architectural Review,Building,Manufactured Home Not Allowed,Modular Not Allowed,Square Feet,Subdivision
Special Listing Condition None
Read Less Info
Want to know what your home might be worth? Contact us for a FREE valuation!

Our team is ready to help you sell your home for the highest possible price ASAP
© 2024 Listings courtesy of Canopy MLS as distributed by MLS GRID. All Rights Reserved.
Bought with Josh Mishoulam • Keller Williams Professionals

"My job is to find and attract mastery-based agents to the office, protect the culture, and make sure everyone is happy! "
GET MORE INFORMATION






