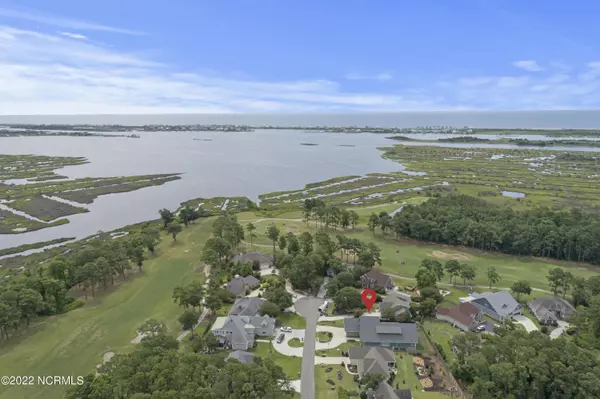$755,000
$765,000
1.3%For more information regarding the value of a property, please contact us for a free consultation.
5 Beds
5 Baths
6,260 SqFt
SOLD DATE : 08/25/2023
Key Details
Sold Price $755,000
Property Type Single Family Home
Sub Type Single Family Residence
Listing Status Sold
Purchase Type For Sale
Square Footage 6,260 sqft
Price per Sqft $120
Subdivision North Shore Country Club
MLS Listing ID 100336948
Sold Date 08/25/23
Style Steel Frame
Bedrooms 5
Full Baths 4
Half Baths 1
HOA Fees $400
HOA Y/N Yes
Originating Board North Carolina Regional MLS
Year Built 2012
Annual Tax Amount $3,720
Lot Size 0.320 Acres
Acres 0.32
Lot Dimensions irregular
Property Description
Welcome to your luxurious custom built home in the prestigious neighborhood of North Shore Country Club! When you pull in the circular driveway you will appreciate the beautiful landscaping with raised brick flower beds, matching brick mailbox and drainage culverts. Inside this home has everything! Starting with TWO MASTER SUITES, one on the main level and one on the second floor. The grand master suite on the main level is completely handicap accessible with extra wide doors, a walk-in shower and access to the enclosed three season room with electrical conduits and roll up windows. The first floor also boasts a second bedroom/office space with an attached full bathroom. The gourmet kitchen features so many quality aspects: spacious island with gas stove, stainless appliances, double convection oven, granite countertops, subway tile backsplash, soft close drawers and walk-in pantry. The main living area is perfect for entertaining. Boasting a welcoming foyer, open concept living room with custom built-in cabinetry and gas log fireplace, and a formal dining room with lots of natural light. Three more rooms finish off the main level: the laundry room with utility sink, the mud room with an easy access door to unload groceries from the garage and the gym with rubber matting floor and wall mirrors. Heading upstairs you will find the second amazing master suite with sitting area (hanging lamp is directly from Morocco), custom wood barn doors, free standing whirlpool tub, oversized double shower, toilet closet and double vanity. The walk-in closet is what dreams are made of! Plenty of floored attic space located off the closet as well. A giant playroom/rec room connects to the other two bedrooms with a Jack and Jill bathroom. A half bath finishes out this floor. The third floor is a huge bonus room with unlimited potential uses. Your new home is located minutes away from the Intracoastal Waterway, a public boat launch and the areas most beautiful beaches. In addition this home features steel frame construction, custom wood shutters, motorized shades in the large windows in the bathroom and front bedroom, custom paint, recessed and LED lights through out, Simonton easy crank casement windows, 3M Impact rated film installed in kitchen and living area, new roof installed in 2021, 9ft smooth ceilings, CAT 6 wiring throughout, BRAND NEW Kohler whole house generator, two 80 gallon hot water heaters, relaxing hot tub, high efficiency HVAC system with three zone climate controls, irrigation system, sealed and insulated crawl space with built-in humidifier and a privacy fenced back yard. Neighborhood amenities include a highly rated 18-hole golf course, club house, huge community pool and tennis courts. All of these can be enjoyed by purchasing a membership to the North Shore Country Club. Your new home is located minutes away from the Intracoastal Waterway, a public boat launch and the areas most beautiful beaches.
Location
State NC
County Onslow
Community North Shore Country Club
Zoning R-10
Direction Hwy 17 to Hwy 210 to Left on North Shore Drive to Right on Sawgrass Cove. House is on the right.
Rooms
Basement Crawl Space, None
Primary Bedroom Level Primary Living Area
Ensuite Laundry Inside
Interior
Interior Features Foyer, Mud Room, Whole-Home Generator, Bookcases, Kitchen Island, Master Downstairs, 9Ft+ Ceilings, Tray Ceiling(s), Vaulted Ceiling(s), Ceiling Fan(s), Hot Tub, Pantry, Walk-in Shower, Walk-In Closet(s)
Laundry Location Inside
Heating Heat Pump, Electric
Flooring LVT/LVP, Carpet, Tile
Fireplaces Type Gas Log
Fireplace Yes
Window Features Blinds
Appliance Wall Oven, Vent Hood, Stove/Oven - Gas, Self Cleaning Oven, Refrigerator, Microwave - Built-In, Double Oven, Disposal, Dishwasher, Cooktop - Gas
Laundry Inside
Exterior
Exterior Feature Irrigation System
Garage Circular Driveway, Lighted, Off Street, Paved
Garage Spaces 2.0
Waterfront No
Roof Type Architectural Shingle
Accessibility Accessible Full Bath
Porch Covered, Patio, Porch
Parking Type Circular Driveway, Lighted, Off Street, Paved
Building
Lot Description Cul-de-Sac Lot
Story 3
Foundation See Remarks
Sewer Municipal Sewer
Water Municipal Water
Structure Type Irrigation System
New Construction No
Others
Tax ID 767a-153
Acceptable Financing Cash, Conventional, FHA, VA Loan
Listing Terms Cash, Conventional, FHA, VA Loan
Special Listing Condition None
Read Less Info
Want to know what your home might be worth? Contact us for a FREE valuation!

Our team is ready to help you sell your home for the highest possible price ASAP


"My job is to find and attract mastery-based agents to the office, protect the culture, and make sure everyone is happy! "
GET MORE INFORMATION






