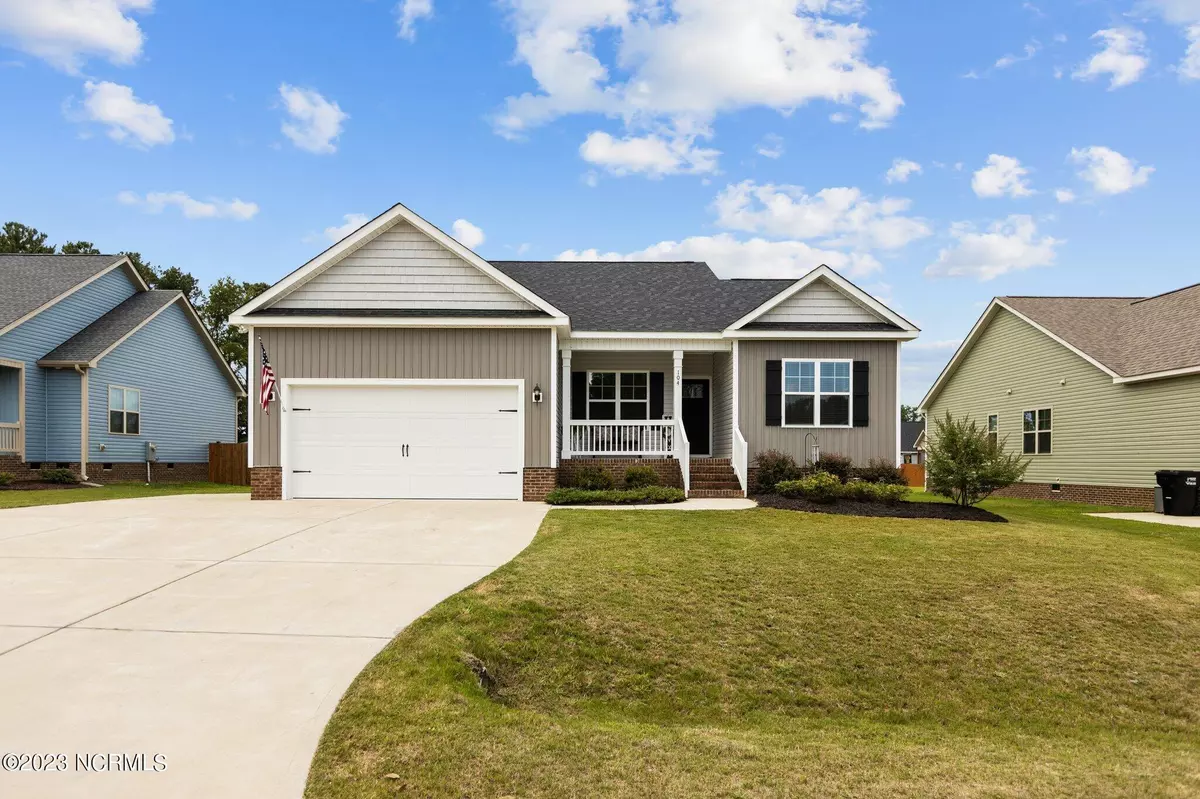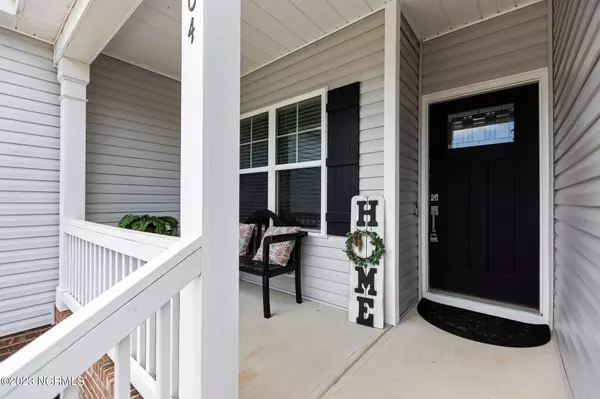$352,000
$349,900
0.6%For more information regarding the value of a property, please contact us for a free consultation.
3 Beds
2 Baths
1,632 SqFt
SOLD DATE : 08/21/2023
Key Details
Sold Price $352,000
Property Type Single Family Home
Sub Type Single Family Residence
Listing Status Sold
Purchase Type For Sale
Square Footage 1,632 sqft
Price per Sqft $215
Subdivision Poplar Creek
MLS Listing ID 100395880
Sold Date 08/21/23
Style Wood Frame
Bedrooms 3
Full Baths 2
HOA Fees $200
HOA Y/N Yes
Originating Board North Carolina Regional MLS
Year Built 2020
Annual Tax Amount $2,536
Lot Size 10,019 Sqft
Acres 0.23
Lot Dimensions IRR
Property Description
Welcome to 104 Jasper Creek Court! This beautiful home was built 2020 and is better than ''NEW'' construction. Offering BRAND NEW APPLIANCES, BRAND NEW CARPET, and several better than contractor-grade upgrades. Better than ''NEW'' because it's MOVE IN READY NOW! The open and split floor plan offers versatility and space for everyone. The kitchen is a chef's delight, boasting granite counter tops, ample counter space and upgraded LG appliances that will elevate your cooking experience. The refrigerator offers an exclusive ''craft ice'' feature, perfect for whiskey and scotch drinks! You will love the generously sized master suite that is equipped with a walk-in closet and private en-suite, complete with a soaking tub and a separate shower. Relaxing will be a breeze on the screened-in deck, overlooking the large backyard. Tucked away on a tranquil cul-de-sac, you'll enjoy peace and quiet while still being close to all amenities. This is the one you've been waiting for - seize the chance to call it yours!
Location
State NC
County Johnston
Community Poplar Creek
Zoning RES
Direction From US 70E, take a Left onto Strickland Rd, a Right onto Wilsons Mills. Turn Left onto Poplar Dr. Take a Left onto Jasper Creek Ct. The home will be located on the Right.
Rooms
Basement Crawl Space
Primary Bedroom Level Primary Living Area
Ensuite Laundry Hookup - Dryer, Washer Hookup, Inside
Interior
Interior Features Master Downstairs, 9Ft+ Ceilings, Tray Ceiling(s), Vaulted Ceiling(s), Ceiling Fan(s), Pantry, Walk-In Closet(s)
Laundry Location Hookup - Dryer,Washer Hookup,Inside
Heating Electric, Heat Pump
Cooling Central Air
Appliance Stove/Oven - Electric, Refrigerator, Microwave - Built-In, Dishwasher
Laundry Hookup - Dryer, Washer Hookup, Inside
Exterior
Garage Off Street, Paved
Garage Spaces 2.0
Waterfront No
Roof Type Architectural Shingle
Porch Covered, Deck, Porch, Screened
Parking Type Off Street, Paved
Building
Lot Description Cul-de-Sac Lot
Story 1
Sewer Municipal Sewer
Water Municipal Water
New Construction No
Others
Tax ID 17k07029p
Acceptable Financing Cash, Conventional, FHA, VA Loan
Listing Terms Cash, Conventional, FHA, VA Loan
Special Listing Condition None
Read Less Info
Want to know what your home might be worth? Contact us for a FREE valuation!

Our team is ready to help you sell your home for the highest possible price ASAP


"My job is to find and attract mastery-based agents to the office, protect the culture, and make sure everyone is happy! "
GET MORE INFORMATION






