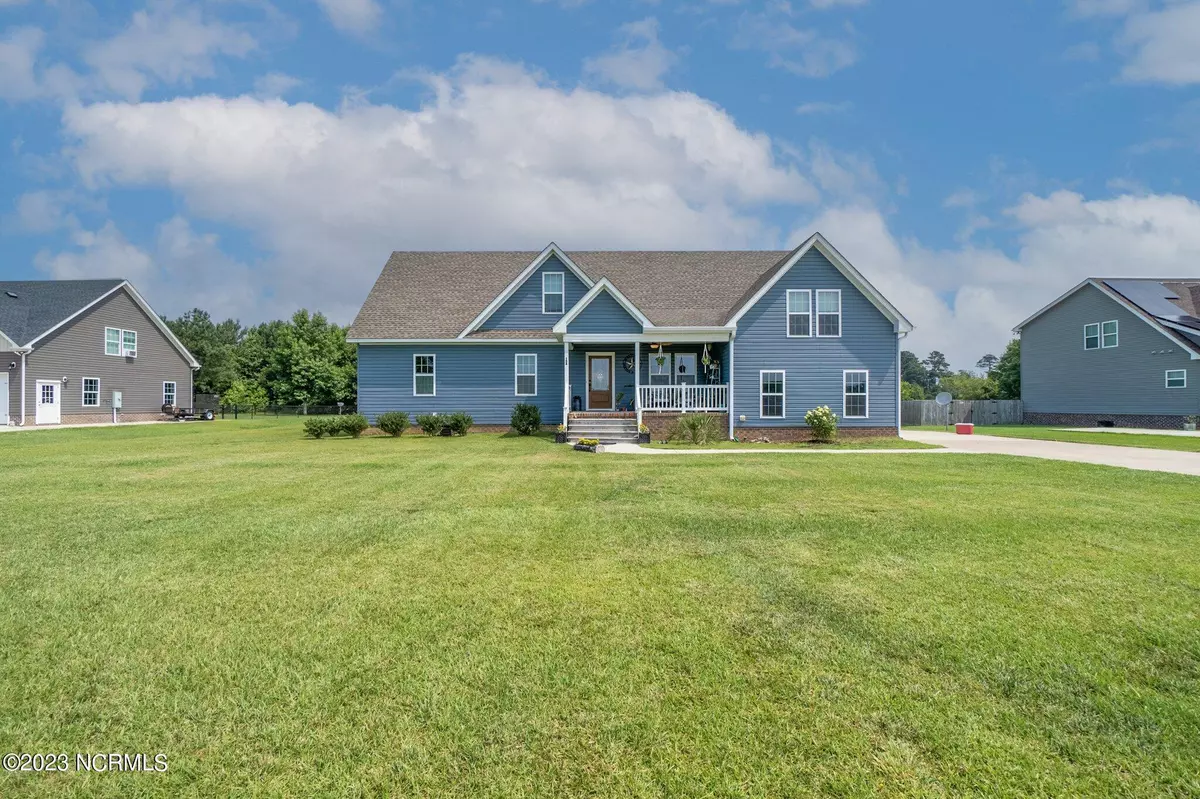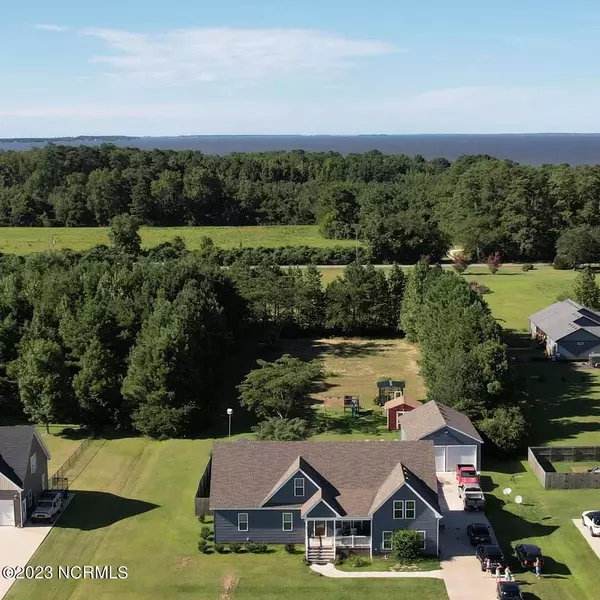$550,000
$565,000
2.7%For more information regarding the value of a property, please contact us for a free consultation.
5 Beds
3 Baths
2,414 SqFt
SOLD DATE : 08/11/2023
Key Details
Sold Price $550,000
Property Type Single Family Home
Sub Type Single Family Residence
Listing Status Sold
Purchase Type For Sale
Square Footage 2,414 sqft
Price per Sqft $227
Subdivision Sea Hawk Acres
MLS Listing ID 100392994
Sold Date 08/11/23
Style Wood Frame
Bedrooms 5
Full Baths 2
Half Baths 1
HOA Y/N No
Originating Board North Carolina Regional MLS
Year Built 2015
Annual Tax Amount $2,604
Lot Size 1.340 Acres
Acres 1.34
Lot Dimensions 133x451x125x459
Property Description
This beautiful custom-built home is situated on 1.34 acres in Aydlett with picturesque views. You can see the Albemarle sound from the front porch and front yard. The main level features a spacious primary bedroom with a full bathroom. Upstairs you will find four additional bedrooms providing plenty of space for family and guests. The open concept living room area boasts a stylish kitchen with stainless steel appliances. The laundry room offers a convenient & functional space for all your cleaning & laundry essentials. Step out back to your own Oasis with an inground pool. Perfect for hosting a summer barbecue. Oversized detached 4 car garage. Your very own green house. Only 39 miles to VA border and 27 miles to Kitty Hawk. Poplar Branch Public Boating Access 2.7 miles.
Location
State NC
County Currituck
Community Sea Hawk Acres
Zoning SFM
Direction From Coinjock: Turn Left on Aydlett Rd and left on Elliott Rd.
Rooms
Other Rooms Second Garage, Shed(s), Greenhouse
Basement Crawl Space, None
Primary Bedroom Level Primary Living Area
Ensuite Laundry Hookup - Dryer, Washer Hookup
Interior
Interior Features Foyer, Master Downstairs, 9Ft+ Ceilings, Ceiling Fan(s), Pantry, Eat-in Kitchen
Laundry Location Hookup - Dryer,Washer Hookup
Heating Heat Pump, Fireplace(s), Electric, Propane
Cooling Central Air
Flooring Carpet, Laminate, Vinyl
Fireplaces Type Gas Log
Fireplace Yes
Window Features Blinds
Appliance Refrigerator, Microwave - Built-In, Dishwasher, Cooktop - Gas
Laundry Hookup - Dryer, Washer Hookup
Exterior
Garage Attached, Detached, Concrete, Paved
Garage Spaces 5.0
Waterfront No
Waterfront Description None
View Water
Roof Type Shingle
Accessibility None
Porch Deck, Porch
Parking Type Attached, Detached, Concrete, Paved
Building
Lot Description Dead End
Story 2
Sewer Septic On Site
Water Municipal Water
New Construction No
Others
Tax ID 092c-000-0005-0000
Acceptable Financing Cash, Conventional, FHA, VA Loan
Listing Terms Cash, Conventional, FHA, VA Loan
Special Listing Condition None
Read Less Info
Want to know what your home might be worth? Contact us for a FREE valuation!

Our team is ready to help you sell your home for the highest possible price ASAP


"My job is to find and attract mastery-based agents to the office, protect the culture, and make sure everyone is happy! "
GET MORE INFORMATION






