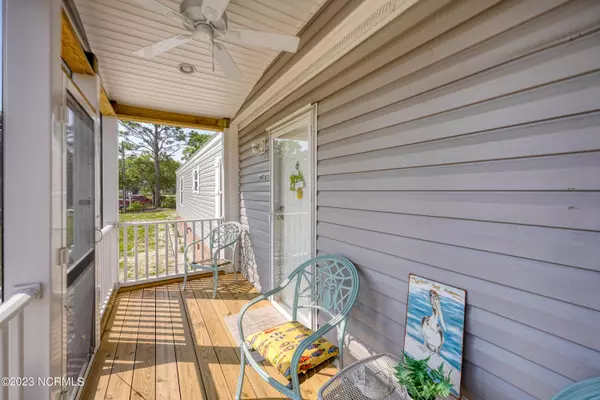$229,000
$229,000
For more information regarding the value of a property, please contact us for a free consultation.
2 Beds
2 Baths
1,170 SqFt
SOLD DATE : 08/14/2023
Key Details
Sold Price $229,000
Property Type Manufactured Home
Sub Type Manufactured Home
Listing Status Sold
Purchase Type For Sale
Square Footage 1,170 sqft
Price per Sqft $195
Subdivision Forest Hills
MLS Listing ID 100388542
Sold Date 08/14/23
Style Steel Frame
Bedrooms 2
Full Baths 2
HOA Fees $75
HOA Y/N Yes
Originating Board North Carolina Regional MLS
Year Built 2022
Annual Tax Amount $117
Lot Size 9,757 Sqft
Acres 0.22
Lot Dimensions 109X62X124X76X22
Property Description
Here is a GREAT FIND: a 2022 Madison model singlewide with a metal roof by Hamilton Homebuilders which is fully furnished! The overhead exposed wood beams in the living area provide a farmhouse rustic feel to the well-lit interior. The living room has a built-in entertainment center to help consolidate your TV equipment. The kitchen boasts a center island with seating, stainless steel appliances. double sink, and a pantry. The spacious primary bedroom features an ensuite bathroom with a dual vanity, walk-in shower, and full bathtub. In addition to the second bedroom, there is a flex room available for multiple uses. The flex room and second bedroom share a full bathroom. Next to the kitchen there is a utility room with built-in storage and washer/dryer hookup. Enjoy the screened-in front porch with friends and family or just relaxing with your favorite beverage. The home's remaining limited warranty is transferable in private sale directly to new owner within 30 days after the closing date. Drive less than 10 minutes to put your toes in the sands of Holden Beach or launch your boat under the bridge. The home is equidistant between Myrtle Beach and Wilmington and makes a nice primary, secondary, or rental income generating home.
Location
State NC
County Brunswick
Community Forest Hills
Zoning CO-R-6000
Direction Ocean Hwy W 17, to South on Mt. Pisgah Rd SW, Right on Kirby Rd SW, Right on Forest Dr SW, just prior to Dare St SW, pull in dirt driveway toward back of the home.
Rooms
Basement Crawl Space
Primary Bedroom Level Primary Living Area
Ensuite Laundry Laundry Closet
Interior
Interior Features Ceiling Fan(s), Furnished, Pantry, Walk-in Shower, Walk-In Closet(s)
Laundry Location Laundry Closet
Heating Wall Furnace, Heat Pump, Electric, Zoned
Cooling Zoned
Flooring Vinyl
Fireplaces Type None
Fireplace No
Window Features Blinds
Appliance Stove/Oven - Electric, Microwave - Built-In, Dishwasher, Cooktop - Electric
Laundry Laundry Closet
Exterior
Exterior Feature None
Garage Unpaved, Off Street
Pool None
Waterfront No
Waterfront Description None
Roof Type Metal
Porch Covered, Porch, Screened
Parking Type Unpaved, Off Street
Building
Lot Description Dead End, Corner Lot
Story 1
Sewer None, Septic On Site
Water Well
Structure Type None
New Construction No
Others
Tax ID 215ke001
Acceptable Financing Cash, Conventional, FHA, VA Loan
Listing Terms Cash, Conventional, FHA, VA Loan
Special Listing Condition None
Read Less Info
Want to know what your home might be worth? Contact us for a FREE valuation!

Our team is ready to help you sell your home for the highest possible price ASAP


"My job is to find and attract mastery-based agents to the office, protect the culture, and make sure everyone is happy! "
GET MORE INFORMATION






