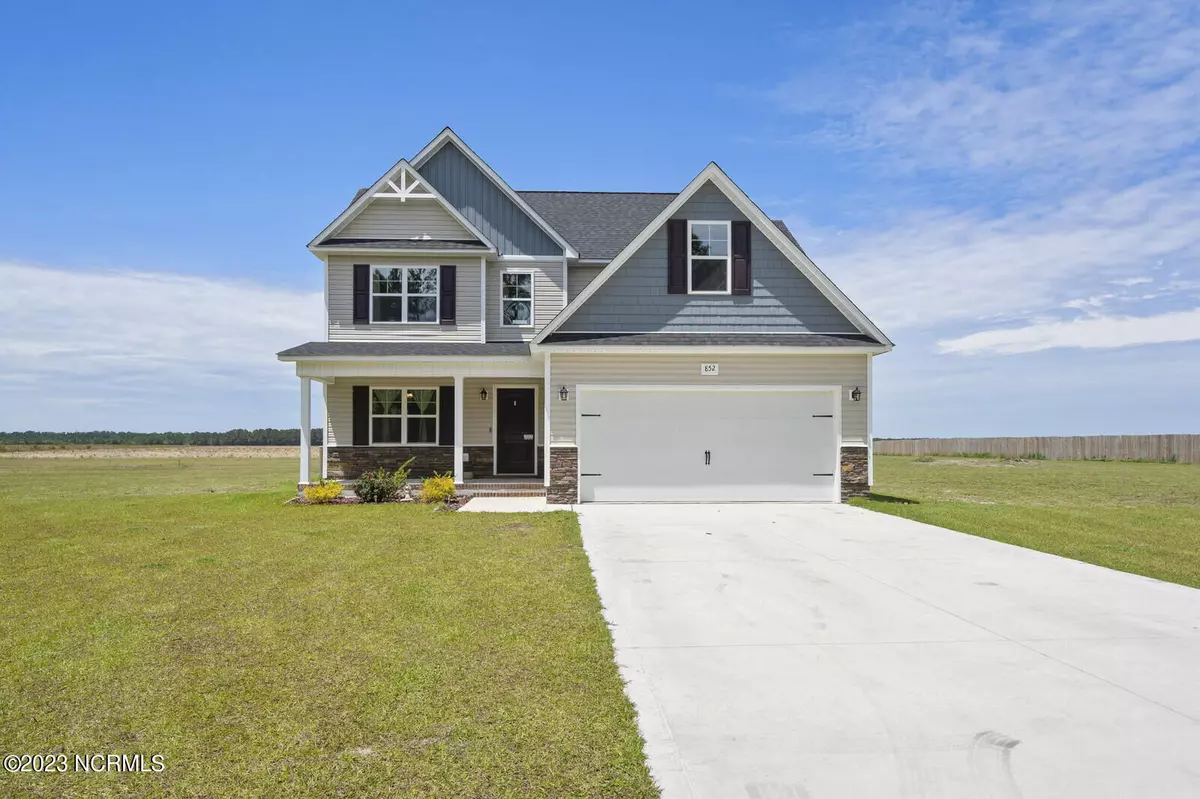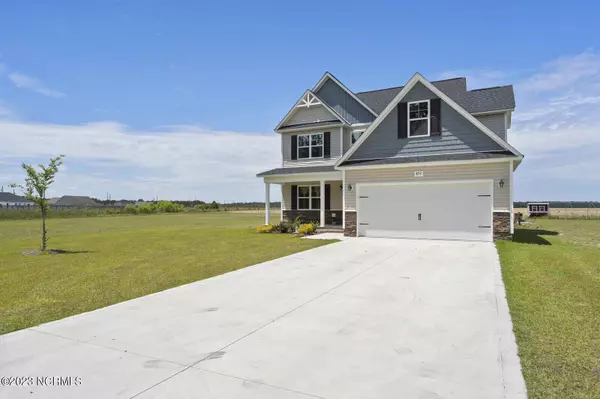$285,000
$289,900
1.7%For more information regarding the value of a property, please contact us for a free consultation.
3 Beds
3 Baths
1,708 SqFt
SOLD DATE : 08/14/2023
Key Details
Sold Price $285,000
Property Type Single Family Home
Sub Type Single Family Residence
Listing Status Sold
Purchase Type For Sale
Square Footage 1,708 sqft
Price per Sqft $166
Subdivision Cherry Grove
MLS Listing ID 100385344
Sold Date 08/14/23
Style Wood Frame
Bedrooms 3
Full Baths 2
Half Baths 1
HOA Fees $100
HOA Y/N Yes
Originating Board North Carolina Regional MLS
Year Built 2021
Annual Tax Amount $1,321
Lot Size 2.180 Acres
Acres 2.18
Lot Dimensions 270.08X317.92X371.87X286.36
Property Description
Over two acres! If you're looking for plenty of space, 852, 5 Mile Rd. is just for you. This beautiful home is located just a short drive from shopping/dining, Camp Lejeune and MCAS New River, you'll love the country living with all the convince of the city being just down the road.
This home features plenty of space in every room. The open concept kitchen and living room make a great place to spend evenings together and features a bonus breakfast island in the kitchen that provides additional seating. Enjoy the cozy electric fireplace on those cooler Carolina evenings or host a party in the formal dining room.
Upstairs, you'll find the bedrooms and a dedicated laundry room. The owner's suite is large enough for a full-size bedroom set with room left over and a large walk-in closet. Its private bathroom has a soaking tub, walk-in shower, dual vanities, and a Bonus room for a work out room, office, or nursery.
Each additional bedroom would be comfortable for a person of any age and both of them offer plenty of natural light.
Country living wouldn't be the same without chickens and no city taxes! The expansive property has its own chicken coop and feed yard (But they do not Convey with the sale of the property). Come see everything this home has to offer. Contact me and let me help you ''Unlock the Possibilities''
Location
State NC
County Onslow
Community Cherry Grove
Zoning R-15
Direction Take Hwy 258 Towards Richlands.Turn left on Hwy 111 and turn left on Five Mile Road.
Rooms
Basement None
Primary Bedroom Level Non Primary Living Area
Ensuite Laundry Hookup - Dryer, Washer Hookup, Inside
Interior
Interior Features Foyer, Tray Ceiling(s), Ceiling Fan(s), Pantry, Walk-in Shower, Walk-In Closet(s)
Laundry Location Hookup - Dryer,Washer Hookup,Inside
Heating Electric, Heat Pump
Cooling Central Air
Flooring LVT/LVP, Carpet, Laminate
Appliance Stove/Oven - Electric, Refrigerator, Microwave - Built-In, Dishwasher
Laundry Hookup - Dryer, Washer Hookup, Inside
Exterior
Garage Concrete
Garage Spaces 2.0
Pool None
Waterfront No
Waterfront Description None
Roof Type Architectural Shingle
Accessibility None
Porch Open, Covered, Patio, Porch
Parking Type Concrete
Building
Story 2
Foundation Slab
Sewer Septic On Site
Water Municipal Water
New Construction No
Others
Tax ID 24b-56
Acceptable Financing Cash, Conventional, FHA, USDA Loan, VA Loan
Listing Terms Cash, Conventional, FHA, USDA Loan, VA Loan
Special Listing Condition None
Read Less Info
Want to know what your home might be worth? Contact us for a FREE valuation!

Our team is ready to help you sell your home for the highest possible price ASAP


"My job is to find and attract mastery-based agents to the office, protect the culture, and make sure everyone is happy! "
GET MORE INFORMATION






