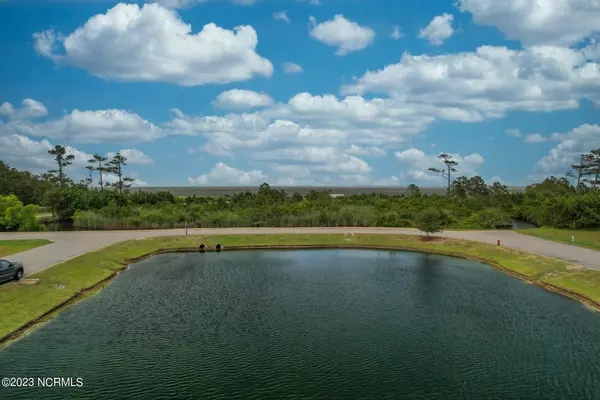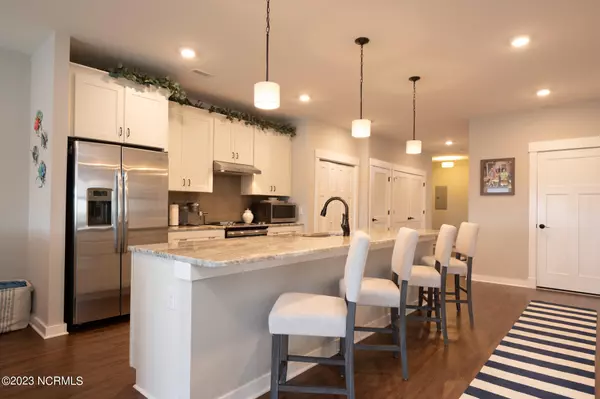$410,000
$409,000
0.2%For more information regarding the value of a property, please contact us for a free consultation.
3 Beds
2 Baths
1,798 SqFt
SOLD DATE : 07/24/2023
Key Details
Sold Price $410,000
Property Type Condo
Sub Type Condominium
Listing Status Sold
Purchase Type For Sale
Square Footage 1,798 sqft
Price per Sqft $228
Subdivision Waterside Villages Of Currituck
MLS Listing ID 100386060
Sold Date 07/24/23
Style Wood Frame
Bedrooms 3
Full Baths 2
HOA Fees $1,800
HOA Y/N Yes
Originating Board North Carolina Regional MLS
Year Built 2006
Annual Tax Amount $1,548
Lot Size 1,742 Sqft
Acres 0.04
Lot Dimensions TBD
Property Description
Like New Sound View Condo! Construction started in 2006 but these condos were not completed until 2018! Gorgeous open concept providing 3 bedrooms and 2 bathrooms. Oversized kitchen island, Quartz counters, stainless steel appliances and a garbage disposal. All over looking the sound. Formal dining room, Custom blinds, Extra shelving added in all closets. Covered deck perfect for entertaining. Grand primary bedroom with a large closet as well as primary bathroom. Ceiling fans in all bedrooms! 38x15 garage, fits 2 cars with plenty of space for storage and a jetski!
Location
State NC
County Currituck
Community Waterside Villages Of Currituck
Zoning Ag: Agriculture
Direction From Caratoke Hwy turn left onto Waterfront Dr. (across from Towne bank) go .5 miles and take the last exit at the roundabout. in 150 ft turn Rt onto Mercedes Ct. 250 ft the destination is on your right.
Rooms
Primary Bedroom Level Primary Living Area
Ensuite Laundry Hookup - Dryer, Washer Hookup, Inside
Interior
Interior Features Kitchen Island, Elevator, 9Ft+ Ceilings, Ceiling Fan(s), Pantry, Walk-In Closet(s)
Laundry Location Hookup - Dryer, Washer Hookup, Inside
Heating Heat Pump, Electric
Cooling Central Air
Flooring LVT/LVP, Carpet, Tile
Fireplaces Type None
Fireplace No
Window Features Blinds
Laundry Hookup - Dryer, Washer Hookup, Inside
Exterior
Garage Covered, Concrete, Garage Door Opener
Garage Spaces 2.0
Pool See Remarks
Waterfront Yes
Waterfront Description Pier, Boat Dock, Bulkhead, Sound Side, Waterfront Comm
View Sound View
Roof Type Architectural Shingle
Accessibility Accessible Doors, Accessible Entrance, Accessible Hallway(s), Accessible Kitchen, Accessible Full Bath
Porch Covered, Deck
Parking Type Covered, Concrete, Garage Door Opener
Building
Story 1
Foundation Other
Sewer Municipal Sewer
Water Municipal Water
New Construction No
Schools
Elementary Schools Jarvisburg Elementary
Middle Schools Currituck County Middle
High Schools Currituck County High
Others
HOA Fee Include Maintenance Structure, Maintenance Grounds, Security
Tax ID 108f00002010000
Acceptable Financing Cash, Conventional, FHA, VA Loan
Listing Terms Cash, Conventional, FHA, VA Loan
Special Listing Condition None
Read Less Info
Want to know what your home might be worth? Contact us for a FREE valuation!

Our team is ready to help you sell your home for the highest possible price ASAP


"My job is to find and attract mastery-based agents to the office, protect the culture, and make sure everyone is happy! "
GET MORE INFORMATION






