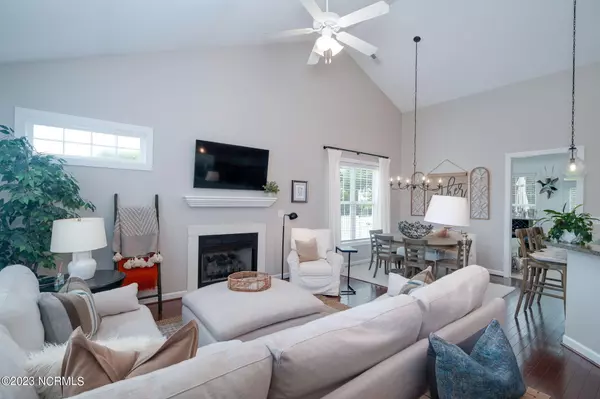$447,000
$449,900
0.6%For more information regarding the value of a property, please contact us for a free consultation.
3 Beds
2 Baths
1,849 SqFt
SOLD DATE : 07/21/2023
Key Details
Sold Price $447,000
Property Type Single Family Home
Sub Type Single Family Residence
Listing Status Sold
Purchase Type For Sale
Square Footage 1,849 sqft
Price per Sqft $241
Subdivision Country Club Run
MLS Listing ID 100387463
Sold Date 07/21/23
Style Wood Frame
Bedrooms 3
Full Baths 2
HOA Fees $500
HOA Y/N Yes
Originating Board North Carolina Regional MLS
Year Built 2008
Annual Tax Amount $1,915
Lot Size 10,454 Sqft
Acres 0.24
Lot Dimensions 80 X 130 X 71 X 130
Property Description
Beautifully maintained brick home located in the heart of Country Club Run. When you enter, you are greeted with vaulted ceilings, hardwood floors, and ample sunlight from the large windows throughout the main living space. The entire home has been painted Sherwin Williams Agreeable Gray and the kitchen, dining, and sunroom feature updated light fixtures. The open floor plan allows for easy entertaining and the neighborhood pool/clubhouse is close by - perfect to enjoy on a summer day! A mini-split was installed in the garage in 2022. The yard features mature landscaping and has been maintained by Eastern Turf Maintenance. Centrally located in Morehead City - Country Club Run is close to downtown, the hospital, public boat ramp, and only minutes from Atlantic Beach.
Location
State NC
County Carteret
Community Country Club Run
Zoning R20
Direction 35th Street to Snead Street in Country Club Run. Left on Snead.
Rooms
Primary Bedroom Level Primary Living Area
Ensuite Laundry Laundry Closet
Interior
Interior Features Kitchen Island, Master Downstairs, 9Ft+ Ceilings, Vaulted Ceiling(s), Ceiling Fan(s), Pantry, Walk-in Shower, Eat-in Kitchen, Walk-In Closet(s)
Laundry Location Laundry Closet
Heating Fireplace(s), Electric, Heat Pump
Cooling Central Air
Flooring Carpet, Tile, Wood
Fireplaces Type Gas Log
Fireplace Yes
Window Features Blinds
Appliance Microwave - Built-In
Laundry Laundry Closet
Exterior
Garage Concrete, Garage Door Opener, Paved
Garage Spaces 2.0
Waterfront No
Waterfront Description None
Roof Type Shingle
Porch Deck, Porch
Parking Type Concrete, Garage Door Opener, Paved
Building
Story 1
Foundation Slab
Sewer Municipal Sewer
Water Municipal Water
New Construction No
Schools
Elementary Schools Morehead City Elem
Middle Schools Morehead City
High Schools West Carteret
Others
HOA Fee Include Maint - Comm Areas
Tax ID 637606371647000
Acceptable Financing Cash, Conventional
Listing Terms Cash, Conventional
Special Listing Condition None
Read Less Info
Want to know what your home might be worth? Contact us for a FREE valuation!

Our team is ready to help you sell your home for the highest possible price ASAP


"My job is to find and attract mastery-based agents to the office, protect the culture, and make sure everyone is happy! "
GET MORE INFORMATION






