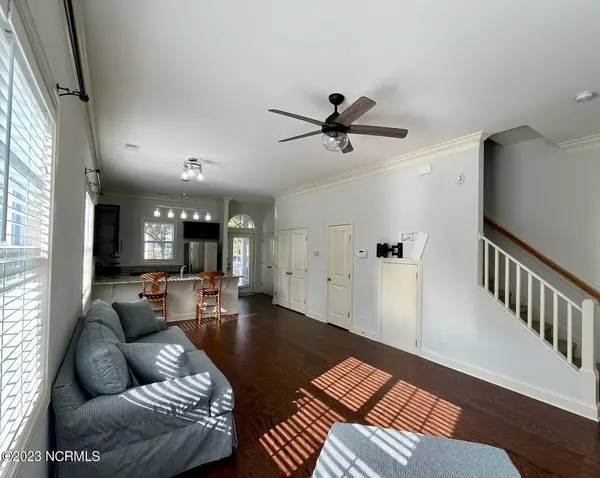$255,000
$249,900
2.0%For more information regarding the value of a property, please contact us for a free consultation.
2 Beds
3 Baths
1,265 SqFt
SOLD DATE : 07/21/2023
Key Details
Sold Price $255,000
Property Type Townhouse
Sub Type Townhouse
Listing Status Sold
Purchase Type For Sale
Square Footage 1,265 sqft
Price per Sqft $201
Subdivision Exton Park Townhomes
MLS Listing ID 100391413
Sold Date 07/21/23
Style Wood Frame
Bedrooms 2
Full Baths 2
Half Baths 1
HOA Fees $2,400
HOA Y/N Yes
Originating Board North Carolina Regional MLS
Year Built 2014
Annual Tax Amount $969
Lot Size 1,060 Sqft
Acres 0.02
Lot Dimensions 20 x 53
Property Description
PRICED TO SELL this 2BR/3BA unit is one-half of the only duplex ever built within the quaint townhome community of Exton Park. The downstairs living space includes a foyer, combination kitchen, dining and living room, laundry closet and powder room with wide plank wood floors throughout. Ample Granite countertops and large pantry flank the kitchen. Carpeting completes the stairway, landing and upstairs bedrooms. Both bedrooms have their own full bath. Built in shelving and lighted walk in closet enhance the owner's suite. The many features of this home include plenty of closet and attic storage space, 10 foot ceilings, vaulted ceilings, transom and faux dormer windows, crown molding, tiled upstairs bathrooms with stone topped vanities, Enjoy the seclusion of your fenced in patio or the community pool and clubhouse . This delightful townhouse is ideally located near major thoroughfares, county parks, area beaches, Historic Downtown Wilmington and all the amenities calling you home.
Location
State NC
County New Hanover
Community Exton Park Townhomes
Zoning R10
Direction From north US-117 take exit 420 B ; Follow N on College Road, turn left onto Exton Park Loop; Turn right to stay on Exton Park Loop 4942 is at end of cul de sac on right. Only duplex in Exton Park Townhomes.
Rooms
Basement None
Primary Bedroom Level Non Primary Living Area
Interior
Interior Features 9Ft+ Ceilings, Vaulted Ceiling(s), Ceiling Fan(s), Pantry, Walk-in Shower, Walk-In Closet(s)
Heating Heat Pump, Electric
Cooling Central Air
Flooring LVT/LVP, Carpet, Tile, Wood
Fireplaces Type None
Fireplace No
Window Features Blinds
Appliance Microwave - Built-In
Exterior
Exterior Feature None
Garage On Street, Detached, Asphalt, Assigned
Waterfront No
Waterfront Description None
Roof Type Architectural Shingle
Accessibility None
Porch Covered, Patio, Porch
Parking Type On Street, Detached, Asphalt, Assigned
Building
Lot Description Cul-de-Sac Lot, Dead End, Corner Lot
Story 2
Foundation Slab
Sewer Municipal Sewer
Water Municipal Water
Structure Type None
New Construction No
Schools
Elementary Schools Castle Hayne
Middle Schools Holly Shelter
High Schools Laney
Others
HOA Fee Include Maint - Comm Areas, Maintenance Structure, Maintenance Grounds
Tax ID R01800-007-155-000
Acceptable Financing Cash, Conventional, FHA, USDA Loan, VA Loan
Listing Terms Cash, Conventional, FHA, USDA Loan, VA Loan
Special Listing Condition None
Read Less Info
Want to know what your home might be worth? Contact us for a FREE valuation!

Our team is ready to help you sell your home for the highest possible price ASAP


"My job is to find and attract mastery-based agents to the office, protect the culture, and make sure everyone is happy! "
GET MORE INFORMATION






