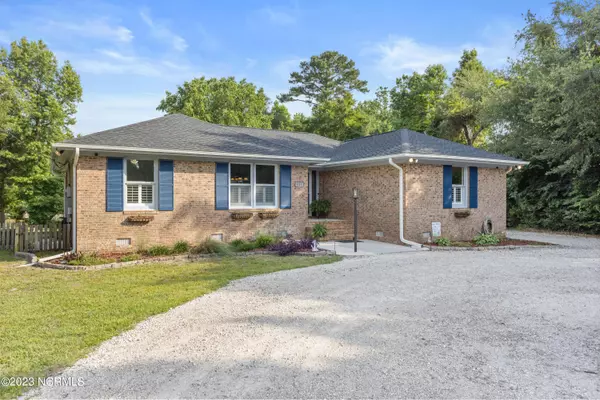$466,000
$459,000
1.5%For more information regarding the value of a property, please contact us for a free consultation.
3 Beds
2 Baths
1,736 SqFt
SOLD DATE : 07/17/2023
Key Details
Sold Price $466,000
Property Type Single Family Home
Sub Type Single Family Residence
Listing Status Sold
Purchase Type For Sale
Square Footage 1,736 sqft
Price per Sqft $268
Subdivision Scottsdale
MLS Listing ID 100390013
Sold Date 07/17/23
Style Wood Frame
Bedrooms 3
Full Baths 2
HOA Y/N No
Originating Board North Carolina Regional MLS
Year Built 1982
Annual Tax Amount $2,322
Lot Size 0.712 Acres
Acres 0.71
Lot Dimensions Irregular
Property Description
Welcome to this charming three-bedroom, two-bath home nestled on a spacious fenced-in homesite with well-manicured landscaping and an inviting front entrance. Step inside, and you'll be greeted by a warm and cozy atmosphere. The great room captures your attention with its centerpiece—a beautiful wood-burning fireplace, and ship lap wall! The great room seamlessly flows into the kitchen and dining room, creating an open and connected space for entertaining and spending time with loved ones.
The kitchen features a gas range and stainless-steel appliances that gleam against the backdrop of stunning granite countertops. The stylish and functional kitchen offers ample storage and preparation space.
The screened-in porch overlooks the backyard oasis, complete with a small pond and a tranquil fountain, providing a soothing ambiance that can be heard while enjoying the outdoors while being ''indoors''.
The large storage shed/workshop with electrical outlets is a perfect space for hobbies, DIY projects, or extra storage. Additionally, a smaller tool shed in the backyard ensures that all your equipment is neatly organized.
When it's time to unwind and rejuvenate, the backyard offers a private sanctuary. Take a dip in the hot tub, offering relaxation and serenity after a long day. Alternatively, curl up on the inviting bed swing, allowing yourself to drift away in a peaceful oasis.
The home boasts several desirable features, including plantation shutters that add a touch of elegance while providing privacy and light control. The whole house generator offers peace of mind during power outages, ensuring your comfort and convenience are never compromised.
The home is conveniently located near Scotts Hill Marina, Sailfish restaurant, and local beaches. Meticulously maintained, this property offers comfort, modern amenities, and a convenient lifestyle.
Location
State NC
County Pender
Community Scottsdale
Zoning SEEMAP
Direction From Market Street continue to Hwy 17 N, turn right onto Scotts Hill Loop Rd. Turn left onto Scottsdale Dr., Take the first right to continue on Scottsdale Dr. Home is on the right.
Rooms
Other Rooms Shed(s), See Remarks
Basement Crawl Space, None
Primary Bedroom Level Primary Living Area
Ensuite Laundry Laundry Closet
Interior
Interior Features Foyer, Workshop, Whole-Home Generator, Generator Plug, Kitchen Island, Master Downstairs, Ceiling Fan(s), Hot Tub, Pantry
Laundry Location Laundry Closet
Heating Electric, Forced Air
Cooling Central Air
Flooring Carpet, Tile
Window Features Thermal Windows, Blinds
Appliance Microwave - Built-In
Laundry Laundry Closet
Exterior
Garage Gravel, RV/Boat Spaces, Circular Driveway, On Site, Unpaved
Waterfront No
Roof Type Shingle
Porch Porch
Parking Type Gravel, RV/Boat Spaces, Circular Driveway, On Site, Unpaved
Building
Story 1
Sewer Septic On Site
Water Municipal Water
New Construction No
Schools
Elementary Schools South Topsail
Middle Schools Topsail
High Schools Topsail
Others
Tax ID 3280-04-5617-0000
Acceptable Financing Cash, Conventional, FHA, USDA Loan, VA Loan
Listing Terms Cash, Conventional, FHA, USDA Loan, VA Loan
Special Listing Condition None
Read Less Info
Want to know what your home might be worth? Contact us for a FREE valuation!

Our team is ready to help you sell your home for the highest possible price ASAP


"My job is to find and attract mastery-based agents to the office, protect the culture, and make sure everyone is happy! "
GET MORE INFORMATION






