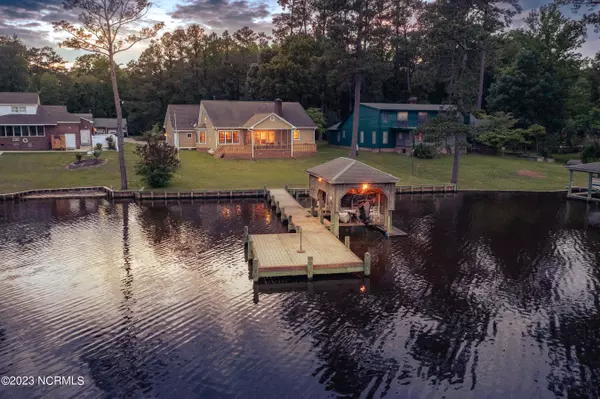$664,000
$700,000
5.1%For more information regarding the value of a property, please contact us for a free consultation.
3 Beds
3 Baths
2,053 SqFt
SOLD DATE : 07/07/2023
Key Details
Sold Price $664,000
Property Type Single Family Home
Sub Type Single Family Residence
Listing Status Sold
Purchase Type For Sale
Square Footage 2,053 sqft
Price per Sqft $323
Subdivision Saw Mill Landing
MLS Listing ID 100387550
Sold Date 07/07/23
Style Wood Frame
Bedrooms 3
Full Baths 2
Half Baths 1
HOA Fees $100
HOA Y/N Yes
Originating Board North Carolina Regional MLS
Year Built 1985
Annual Tax Amount $2,395
Lot Size 0.540 Acres
Acres 0.54
Lot Dimensions .54 acres
Property Description
Experience waterfront living at its finest in this beautiful 3-bedroom, 2.5-bathroom home located in Bath, NC, North Carolina's historic first town. The living room boasts vaulted ceilings with beautiful wooden beams, a cozy fireplace, and leads to the covered porch and back deck. The kitchen features a tile backsplash, sun-filled bay window, a breakfast nook, built-in desk, and connects to the adjacent formal dining room. The primary bedroom offers hardwood floors, a spacious walk-in closet, and a walk-in shower. The second and third bedrooms upstairs offer ample space and share access to a full bath and a loft area. The versatile bonus room, conveniently accessible through the garage, is the ideal place for a guest suite or a private home office. Relax outdoors on the screened-in porch or the spacious deck, both overlooking breathtaking panoramic water views. Enjoy your days out on the dock all season long!
Location
State NC
County Beaufort
Community Saw Mill Landing
Zoning R
Direction Turn onto Sawmill Landing Rd off of Creek Road. House is on right near end. See Sign
Rooms
Basement Crawl Space, None
Primary Bedroom Level Primary Living Area
Ensuite Laundry Hookup - Dryer, Laundry Closet, Washer Hookup
Interior
Interior Features Kitchen Island, Master Downstairs, Vaulted Ceiling(s), Ceiling Fan(s), Walk-in Shower, Walk-In Closet(s)
Laundry Location Hookup - Dryer,Laundry Closet,Washer Hookup
Heating Electric, Heat Pump
Cooling Central Air
Flooring Carpet, Tile, Wood
Window Features Thermal Windows,Blinds
Appliance Stove/Oven - Electric, Microwave - Built-In, Dishwasher, Cooktop - Electric
Laundry Hookup - Dryer, Laundry Closet, Washer Hookup
Exterior
Garage On Site
Garage Spaces 2.0
Pool None
Utilities Available Community Water
Waterfront Yes
Waterfront Description Boat Lift,Bulkhead,Creek
View Creek/Stream
Roof Type Shingle
Porch Deck, Porch, Screened
Parking Type On Site
Building
Story 2
Sewer Septic On Site
New Construction No
Others
Tax ID 34550
Acceptable Financing Cash, Conventional, FHA, USDA Loan, VA Loan
Listing Terms Cash, Conventional, FHA, USDA Loan, VA Loan
Special Listing Condition None
Read Less Info
Want to know what your home might be worth? Contact us for a FREE valuation!

Our team is ready to help you sell your home for the highest possible price ASAP


"My job is to find and attract mastery-based agents to the office, protect the culture, and make sure everyone is happy! "
GET MORE INFORMATION






