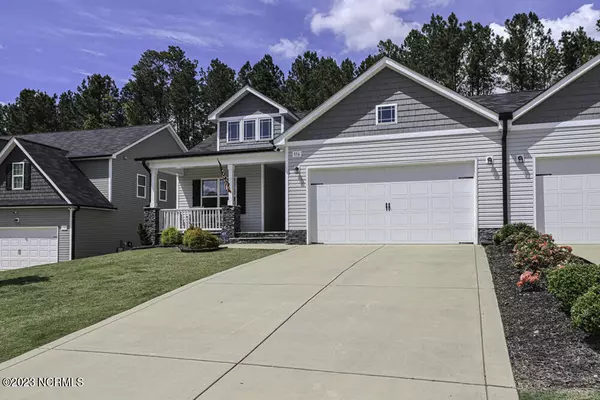$345,000
$348,500
1.0%For more information regarding the value of a property, please contact us for a free consultation.
3 Beds
2 Baths
1,586 SqFt
SOLD DATE : 07/03/2023
Key Details
Sold Price $345,000
Property Type Townhouse
Sub Type Townhouse
Listing Status Sold
Purchase Type For Sale
Square Footage 1,586 sqft
Price per Sqft $217
MLS Listing ID 100385338
Sold Date 07/03/23
Style Wood Frame
Bedrooms 3
Full Baths 2
HOA Fees $2,016
HOA Y/N Yes
Originating Board North Carolina Regional MLS
Year Built 2019
Annual Tax Amount $2,962
Lot Size 6,970 Sqft
Acres 0.16
Lot Dimensions 6970
Property Description
Come check out this stunning One level town home in the desirable Ashcroft Subdivision. This beautiful home boasts an open floor plan, large family room w/cathedral ceilings & gas fireplace. Kitchen features granite countertops, custom cabinets with SS Appliance. Large master suite w/trey ceilings, 2 walk in closets, double sinks with marble countertops. Outside has a stunning covered front porch to relax & in back enjoy the screened in porch with a fenced in back yard for privacy. Sellers also installed French drainers to divert any and all water in yard. Don't miss your opportunity to see what this house has to offer before its gone. FSC Bronze Level membership to pools, Gym &golf include with HOA dues.
Location
State NC
County Johnston
Community Other
Zoning PUD
Direction From Raleigh, use US-70 Business East, Left on Shotwell Rd. Right on Covered Bridge Rd. Turn Right at stop sign stay on Covered Bridge/N .O'Neil St,, Turn Left onto Atwood Dr into Ashcroft subdivision. L onto Highmeadow Ln house on right.
Rooms
Primary Bedroom Level Primary Living Area
Interior
Interior Features Foyer, Mud Room, Bookcases, Master Downstairs, 9Ft+ Ceilings, Tray Ceiling(s), Ceiling Fan(s), Walk-In Closet(s)
Heating Electric, Heat Pump
Cooling Central Air
Fireplaces Type Gas Log
Fireplace Yes
Window Features Blinds
Exterior
Garage Concrete, Garage Door Opener
Garage Spaces 2.0
Pool Indoor
Waterfront No
Roof Type Architectural Shingle
Porch Covered, Porch, Screened
Parking Type Concrete, Garage Door Opener
Building
Story 1
Foundation Slab
Sewer Municipal Sewer
Water Municipal Water
New Construction No
Schools
Elementary Schools Cooper Academy
Middle Schools Riverwood
High Schools Clayton
Others
HOA Fee Include Maintenance Grounds
Tax ID 05h02018m
Acceptable Financing Cash, Conventional, FHA, USDA Loan, VA Loan
Listing Terms Cash, Conventional, FHA, USDA Loan, VA Loan
Special Listing Condition None
Read Less Info
Want to know what your home might be worth? Contact us for a FREE valuation!

Our team is ready to help you sell your home for the highest possible price ASAP


"My job is to find and attract mastery-based agents to the office, protect the culture, and make sure everyone is happy! "
GET MORE INFORMATION






