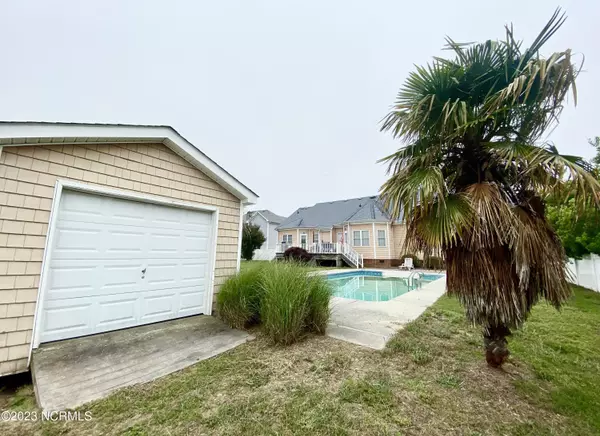$499,000
$512,000
2.5%For more information regarding the value of a property, please contact us for a free consultation.
4 Beds
3 Baths
3,243 SqFt
SOLD DATE : 06/30/2023
Key Details
Sold Price $499,000
Property Type Single Family Home
Sub Type Single Family Residence
Listing Status Sold
Purchase Type For Sale
Square Footage 3,243 sqft
Price per Sqft $153
Subdivision Riversedge - Currituck
MLS Listing ID 100387763
Sold Date 06/30/23
Bedrooms 4
Full Baths 2
Half Baths 1
HOA Fees $1,440
HOA Y/N Yes
Originating Board North Carolina Regional MLS
Year Built 2004
Lot Size 0.390 Acres
Acres 0.39
Property Description
Over 3000 sq. ft. of this STUNNING & SPACIOUS home! Waterfront community, 4 bedrooms (FROG 4th bedroom), 2.5 bathrooms, additional LARGE private room, split floor plan, in-ground pool, community boat ramp, walking paths, tennis court, waterfront park area & more!
This spectacular home welcomes you into the GRAND foyer showcasing views of the office area, formal dining & living room w/fireplace. The sizable kitchen offers appliances along with plenty of cabinet space for storage & built-in-desk area. The secluded & substantial sized primary bedroom is located on 1st level with private access to back deck. Primary bathroom offers double vanity, standing shower, jetted soaking tub, private water room & ample size closet. 2 guest bedrooms are located on 1st level near full hall bathroom just past a half hall bathroom. Large 4th bedroom (FROG) located on 2nd level. BONUS room off of the 4th bedroom offering additional space for recreational. NO lack of storage in this home. Just in time for the summer! Enjoy relaxing in the back yard with private fence, large deck for gatherings & a swim in the pool. No flood zone. HOA includes community boat ramp, walking paths, tennis court, waterfront park area & more. Truly a home to see. Call today for your tour.
Location
State NC
County Currituck
Community Riversedge - Currituck
Zoning SFM
Direction 158 to Tulls Creek Rd, turn onto Riversedge Dr, (R) Mariners Way, (L) Bayside Dr, home located on (R)
Rooms
Other Rooms Shed(s)
Basement Crawl Space
Primary Bedroom Level Primary Living Area
Ensuite Laundry Hookup - Dryer, Washer Hookup
Interior
Interior Features Foyer, Master Downstairs, Tray Ceiling(s), Ceiling Fan(s), Walk-in Shower, Walk-In Closet(s)
Laundry Location Hookup - Dryer, Washer Hookup
Heating Heat Pump, Fireplace(s), Propane
Flooring Carpet, Tile, Wood
Window Features Blinds
Appliance Microwave - Built-In
Laundry Hookup - Dryer, Washer Hookup
Exterior
Garage Other
Garage Spaces 2.0
Pool In Ground
Waterfront No
Waterfront Description Water Access Comm, Waterfront Comm
Roof Type See Remarks
Porch Deck, Patio, Porch
Parking Type Other
Building
Lot Description Level
Story 1
Sewer Septic On Site
Water Municipal Water
New Construction No
Schools
Elementary Schools Shawboro Elementary
Middle Schools Moyock Middle School
High Schools Currituck County High School
Others
Tax ID Pin: 0031000064e0000
Acceptable Financing Cash, Conventional, FHA, USDA Loan, VA Loan
Listing Terms Cash, Conventional, FHA, USDA Loan, VA Loan
Special Listing Condition None
Read Less Info
Want to know what your home might be worth? Contact us for a FREE valuation!

Our team is ready to help you sell your home for the highest possible price ASAP


"My job is to find and attract mastery-based agents to the office, protect the culture, and make sure everyone is happy! "
GET MORE INFORMATION






