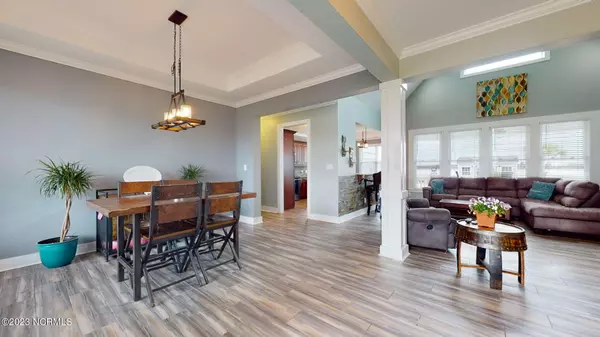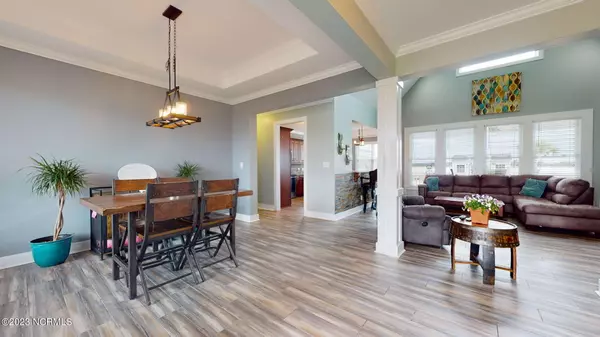$572,500
$595,000
3.8%For more information regarding the value of a property, please contact us for a free consultation.
3 Beds
5 Baths
3,005 SqFt
SOLD DATE : 06/30/2023
Key Details
Sold Price $572,500
Property Type Single Family Home
Sub Type Single Family Residence
Listing Status Sold
Purchase Type For Sale
Square Footage 3,005 sqft
Price per Sqft $190
Subdivision Not In Subdivision
MLS Listing ID 100373008
Sold Date 06/30/23
Style Wood Frame
Bedrooms 3
Full Baths 3
Half Baths 2
HOA Y/N No
Originating Board North Carolina Regional MLS
Year Built 2017
Annual Tax Amount $4,040
Lot Size 1.090 Acres
Acres 1.09
Lot Dimensions 1.09 acres
Property Description
Look no further you have found the one! This custom built home offers indoor and outdoor living that's sure to have something for everyone. You'll find customized features both inside and out. As you make your way up the driveway you'll see an attached side load garage, along with another detached garage allowing for ample parking and storage opportunities. Continuing along the outside you'll see that the entire 1.09 acres is fenced allowing for privacy and full use of the large property. Your outdoor experience will continue as you go into the backyard and see a fully equipped outdoor kitchen with granite countertops, a stainless steel sink, built in grill, 2 tv hook ups and many more custom features. Next to the outdoor kitchen you'll find the first of three fireplaces and an outdoor dining space, along with a fire pit for additional entertaining opportunities. You can also relax by the in ground pool while enjoying the spacious yard and back porch. This backyard oasis also includes an outdoor full bathroom in the detached garage and is easily accessible from the outdoor kitchen. Inside you'll find a spacious layout with 3 bedrooms, and office that could be a 4th bed, bonus room, two living rooms, a formal dining room, an eat in kitchen, and two fireplaces one being a floor to ceiling stone fireplace. Downstairs you'll also find custom built-ins in the main living space along with beautiful windows overlooking the backyard. The oversized owner's suite is downstairs and features access to the back patio. As you head into the primary bathroom you'll pass two walk in closets and immediately notice the custom shower. This shower is a show stopper! Functionality and beauty on full display. If the outdoor and indoor space still hasn't captured your heart head upstairs to a spacious bonus room with a half bath and access to a large walk in attic. The features of this home truly are too many to list. Schedule your showing today and make this beautiful home yours.
Location
State NC
County Pitt
Community Not In Subdivision
Zoning R40
Direction From 264 E (Greenville BLVD SE) left on Charles, left on E.Tenth St, Right on S Memorial Dr., Left on 5th St, left on VOA Site C Rd house is on the right.
Rooms
Basement None
Primary Bedroom Level Primary Living Area
Ensuite Laundry Hookup - Dryer, Washer Hookup, Inside
Interior
Interior Features Master Downstairs, Vaulted Ceiling(s), Ceiling Fan(s), Walk-in Shower, Walk-In Closet(s)
Laundry Location Hookup - Dryer, Washer Hookup, Inside
Heating Gas Pack
Cooling Central Air
Flooring LVT/LVP
Fireplaces Type Gas Log
Fireplace Yes
Window Features Thermal Windows, Blinds
Laundry Hookup - Dryer, Washer Hookup, Inside
Exterior
Exterior Feature Gas Grill, Exterior Kitchen
Garage Detached Garage Spaces, Off Street
Garage Spaces 4.0
Waterfront No
Roof Type Architectural Shingle
Porch Covered, Patio, Porch
Parking Type Detached Garage Spaces, Off Street
Building
Story 1
Foundation Slab
Sewer Septic On Site
Water Municipal Water
Structure Type Gas Grill, Exterior Kitchen
New Construction No
Schools
Elementary Schools Falkland
Middle Schools Farmville
High Schools Farmville Central
Others
Tax ID 083564
Acceptable Financing Cash, Conventional, FHA, USDA Loan, VA Loan
Listing Terms Cash, Conventional, FHA, USDA Loan, VA Loan
Special Listing Condition None
Read Less Info
Want to know what your home might be worth? Contact us for a FREE valuation!

Our team is ready to help you sell your home for the highest possible price ASAP


"My job is to find and attract mastery-based agents to the office, protect the culture, and make sure everyone is happy! "
GET MORE INFORMATION






