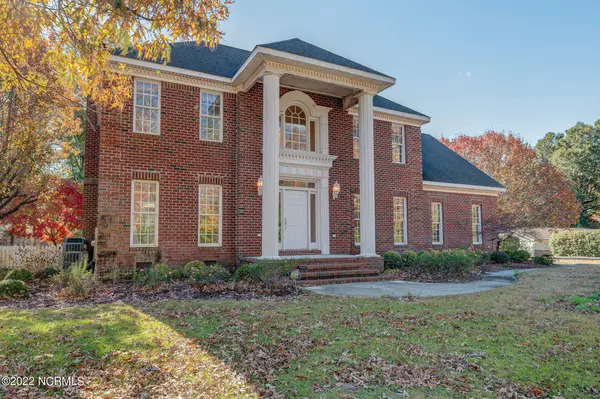$547,100
$599,000
8.7%For more information regarding the value of a property, please contact us for a free consultation.
3 Beds
4 Baths
3,455 SqFt
SOLD DATE : 06/27/2023
Key Details
Sold Price $547,100
Property Type Single Family Home
Sub Type Single Family Residence
Listing Status Sold
Purchase Type For Sale
Square Footage 3,455 sqft
Price per Sqft $158
Subdivision Oakvale
MLS Listing ID 100360684
Sold Date 06/27/23
Style Wood Frame
Bedrooms 3
Full Baths 3
Half Baths 1
HOA Y/N No
Originating Board North Carolina Regional MLS
Year Built 1997
Annual Tax Amount $3,555
Lot Size 0.455 Acres
Acres 0.46
Lot Dimensions 100 x 200
Property Description
Classic colonial brick home in desirable Scotts Hill area on large corner lot in Oakvale S/D. Great floorplan with beautiful wood floors through main living areas and 1st floor large master bedroom with walk in closet and separate closet. Master bath features separate vanities, jacuzzi tub and walk in shower and tile flooring. Spacious family room with fireplace and built in cabinets, open to breakfast area and kitchen. Kitchen features custom cabinets with granite counter tops, stainless steel appliances. Also has formal dining room and living room with beautiful open foyer. Upstairs has two 13 x 12 bedrooms
with their own private bathrooms located on each side of open landing. Huge 25 x 18 bonus room with closet and opens to full walk in attic for lots of storage. 9 x 8 laundry room. Not to forget the 17 x 11 heated sunroom to relax overlooking your partially fenced back yard. 25 x 23 double garage and also has a detached 15 x 15 small garage.
Check it out today!.
The adjacent lot is also available for sale
see MLS 100360697
Location
State NC
County Pender
Community Oakvale
Zoning R20C
Direction Take Hwy 17 north towards Hampstead and turn right onto the 2nd Scotts Hill Loop Road and house will be on your right.
Rooms
Other Rooms Workshop
Basement Crawl Space, None
Primary Bedroom Level Primary Living Area
Ensuite Laundry Inside
Interior
Interior Features Foyer, Master Downstairs, 9Ft+ Ceilings, Ceiling Fan(s), Pantry, Walk-in Shower, Walk-In Closet(s)
Laundry Location Inside
Heating Heat Pump, Electric, Forced Air
Cooling Central Air
Flooring Carpet, Tile, Wood
Window Features Blinds
Appliance Microwave - Built-In
Laundry Inside
Exterior
Exterior Feature None
Garage Concrete, Garage Door Opener, Detached Garage Spaces
Garage Spaces 3.0
Waterfront No
Waterfront Description None
Roof Type Shingle
Accessibility None
Porch Deck
Parking Type Concrete, Garage Door Opener, Detached Garage Spaces
Building
Lot Description Corner Lot
Story 2
Sewer Septic On Site
Water Well
Structure Type None
New Construction No
Schools
Elementary Schools Topsail
Middle Schools Topsail
High Schools Topsail
Others
Tax ID 3271-60-6132-0000
Acceptable Financing Cash, Conventional, FHA, USDA Loan, VA Loan
Listing Terms Cash, Conventional, FHA, USDA Loan, VA Loan
Special Listing Condition Court Approval
Read Less Info
Want to know what your home might be worth? Contact us for a FREE valuation!

Our team is ready to help you sell your home for the highest possible price ASAP


"My job is to find and attract mastery-based agents to the office, protect the culture, and make sure everyone is happy! "
GET MORE INFORMATION






