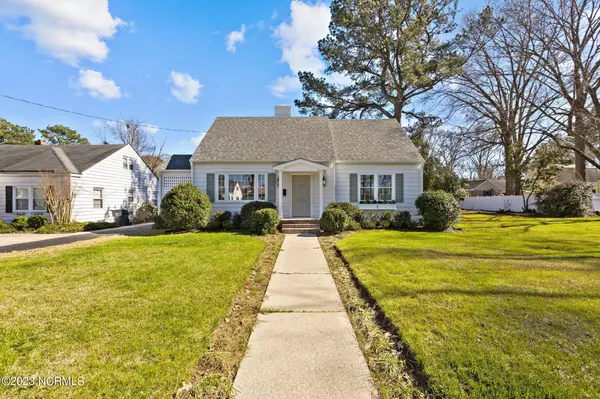$325,000
$329,900
1.5%For more information regarding the value of a property, please contact us for a free consultation.
4 Beds
3 Baths
2,144 SqFt
SOLD DATE : 06/28/2023
Key Details
Sold Price $325,000
Property Type Single Family Home
Sub Type Single Family Residence
Listing Status Sold
Purchase Type For Sale
Square Footage 2,144 sqft
Price per Sqft $151
Subdivision Not In Subdivision
MLS Listing ID 100372108
Sold Date 06/28/23
Style Wood Frame
Bedrooms 4
Full Baths 3
HOA Y/N No
Originating Board North Carolina Regional MLS
Year Built 1950
Lot Size 0.340 Acres
Acres 0.34
Lot Dimensions Needs Survey
Property Description
Absolutely UNMATCHED. This gorgeous, fully updated home offers ALL THE THINGS! Solid wood cabinetry with soft close features. Quartz countertops throughout. Hardwood floors! Custom designed bathrooms with frame less enclosures and elevated tile selections. Plenty of thoughtfully planned spaces when you're in the mood to entertain or just relax with your reader on the screened porch. If you enjoy cooking, you'll want to know that this home offers indoor AND outdoor options, with the adorable, outdoor brick grill area which is fully covered! Your gatherings will be weatherproof! Laundry/Mud Room combo boasts custom solid wood built-ins and appliances which convey. Kitchen is spacious and bright. Stainless Steel appliances and terracotta style tile lend a sophisticated feel. Gleaming, newly refinished white oaks flooring throughout the main living space. Upstairs, find two more large bedrooms, a bathroom and even an bonus room! 2022 Roof, New dual HVACs, newly repaved driveway. Detached garage w/ wired shed. NO HOA!
Location
State NC
County Pitt
Community Not In Subdivision
Zoning x
Direction From US-264 E/US-64 E. Take I-587 to US-258 BUS S in Farmville. Take exit 63 from I-587. Continue on US-258 BUS S. Drive to N Contentnea St. Turn left onto W Horne Ave. Turn left onto N Contentnea St. Home is on the Right.
Rooms
Other Rooms Covered Area, Shed(s), See Remarks, Storage, Workshop
Basement Crawl Space, None
Primary Bedroom Level Primary Living Area
Ensuite Laundry Inside
Interior
Interior Features Mud Room, Bookcases, Master Downstairs, Pantry
Laundry Location Inside
Heating Fireplace(s), Electric, Heat Pump
Cooling Central Air
Flooring Carpet, Tile, Wood
Fireplaces Type Gas Log
Fireplace Yes
Window Features Thermal Windows
Appliance Microwave - Built-In
Laundry Inside
Exterior
Exterior Feature Exterior Kitchen
Garage On Street, Detached, Asphalt, Detached Garage Spaces, Off Street, Paved
Garage Spaces 1.0
Utilities Available Natural Gas Connected
Waterfront No
Roof Type Architectural Shingle, Shingle
Accessibility None
Porch Porch, Screened, See Remarks
Parking Type On Street, Detached, Asphalt, Detached Garage Spaces, Off Street, Paved
Building
Story 2
Foundation Block, Permanent
Sewer Municipal Sewer
Water Municipal Water
Architectural Style Historic District
Structure Type Exterior Kitchen
New Construction No
Schools
Elementary Schools Sam D. Bundy
Middle Schools Farmville
High Schools Farmville Central
Others
Tax ID 017004
Acceptable Financing Cash, Conventional, FHA, USDA Loan
Listing Terms Cash, Conventional, FHA, USDA Loan
Special Listing Condition None
Read Less Info
Want to know what your home might be worth? Contact us for a FREE valuation!

Our team is ready to help you sell your home for the highest possible price ASAP


"My job is to find and attract mastery-based agents to the office, protect the culture, and make sure everyone is happy! "
GET MORE INFORMATION






