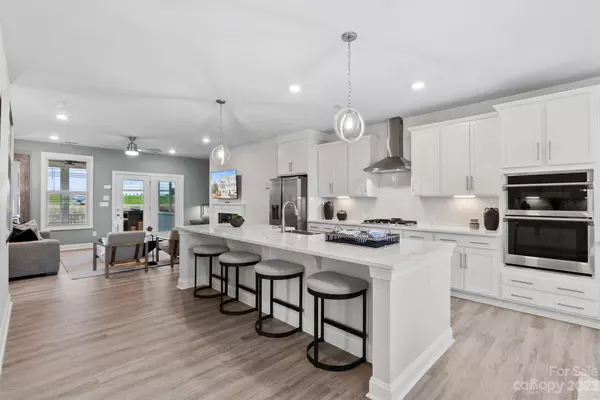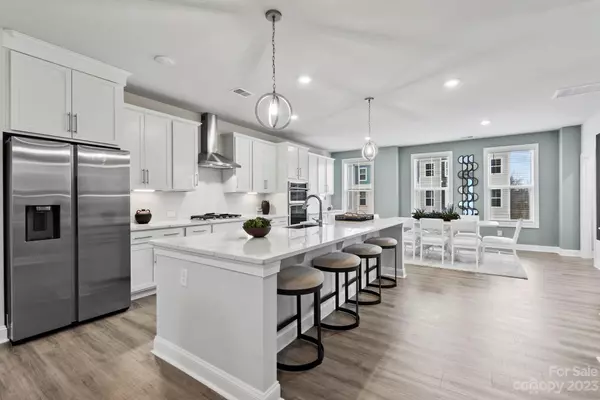$439,000
$441,179
0.5%For more information regarding the value of a property, please contact us for a free consultation.
3 Beds
4 Baths
2,639 SqFt
SOLD DATE : 06/27/2023
Key Details
Sold Price $439,000
Property Type Townhouse
Sub Type Townhouse
Listing Status Sold
Purchase Type For Sale
Square Footage 2,639 sqft
Price per Sqft $166
Subdivision Roseglen Townhomes
MLS Listing ID 4035039
Sold Date 06/27/23
Style Traditional, Transitional
Bedrooms 3
Full Baths 3
Half Baths 1
Construction Status Completed
HOA Fees $200/qua
HOA Y/N 1
Abv Grd Liv Area 2,639
Year Built 2022
Lot Size 2,178 Sqft
Acres 0.05
Property Description
NEW TOWNHOMES AVAILABLE NOW!!! If you desire abundant living space just minutes from vibrant Ballantyne, look no further! Enduring in popularity, our gracious “Dana” floorplan provides free flowing living space and curb appeal galore! The beautifully functional kitchen, adjoining dining area, large island & walk-in pantry make it a cook’s delight. Kitchen opens to family room that creates an ideal environment for everyday activities & entertaining. Extend your living space outdoors on the covered & screened deck. Great community, great warranty and the list goes on. Come and take a look and see for yourselves!
Location
State SC
County Lancaster
Zoning PD-CD
Interior
Interior Features Attic Stairs Pulldown, Kitchen Island, Open Floorplan, Pantry, Tray Ceiling(s), Walk-In Closet(s), Walk-In Pantry
Heating Natural Gas
Cooling Central Air
Flooring Carpet, Tile, Vinyl
Fireplace false
Appliance Dishwasher, Disposal, Electric Oven, Gas Cooktop, Microwave, Plumbed For Ice Maker, Refrigerator, Self Cleaning Oven, Tankless Water Heater, Washer/Dryer
Exterior
Exterior Feature Lawn Maintenance
Garage Spaces 2.0
Community Features Sidewalks, Street Lights
Utilities Available Underground Utilities
Roof Type Shingle
Parking Type Driveway, Attached Garage, Garage Door Opener, Garage Faces Front
Garage true
Building
Foundation Slab
Builder Name Stanley Martin Homes
Sewer County Sewer
Water County Water
Architectural Style Traditional, Transitional
Level or Stories Three
Structure Type Brick Partial, Fiber Cement
New Construction true
Construction Status Completed
Schools
Elementary Schools Harrisburg
Middle Schools Indian Land
High Schools Indian Land
Others
HOA Name Henderson Association Management
Senior Community false
Acceptable Financing Cash, Conventional, FHA, VA Loan
Listing Terms Cash, Conventional, FHA, VA Loan
Special Listing Condition None
Read Less Info
Want to know what your home might be worth? Contact us for a FREE valuation!

Our team is ready to help you sell your home for the highest possible price ASAP
© 2024 Listings courtesy of Canopy MLS as distributed by MLS GRID. All Rights Reserved.
Bought with Meghan Kara • Keller Williams Connected

"My job is to find and attract mastery-based agents to the office, protect the culture, and make sure everyone is happy! "
GET MORE INFORMATION






